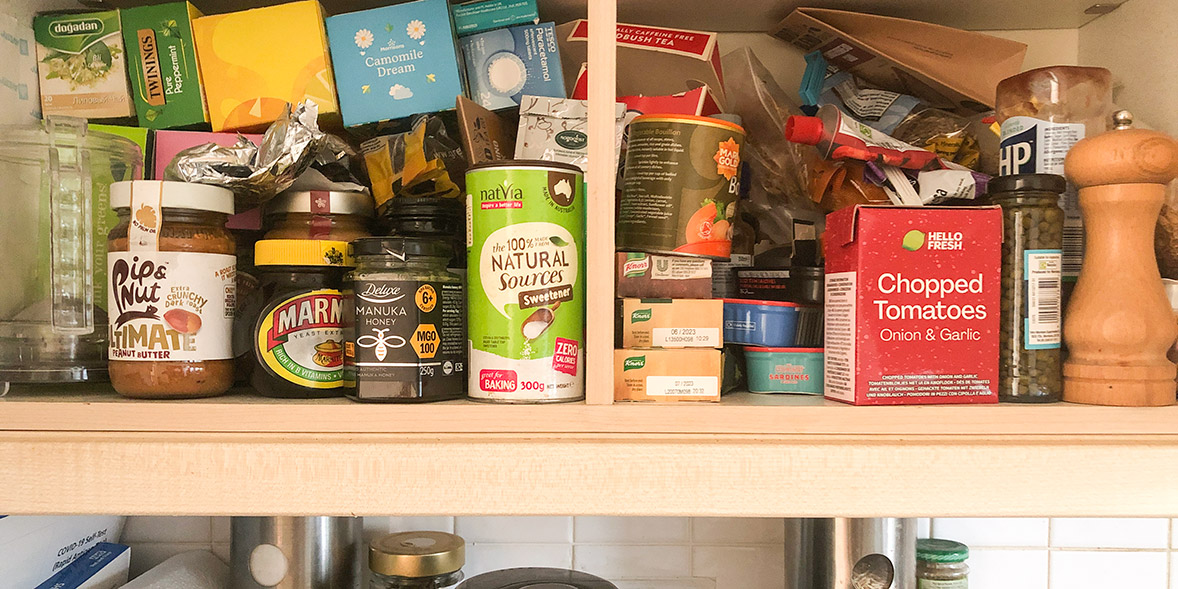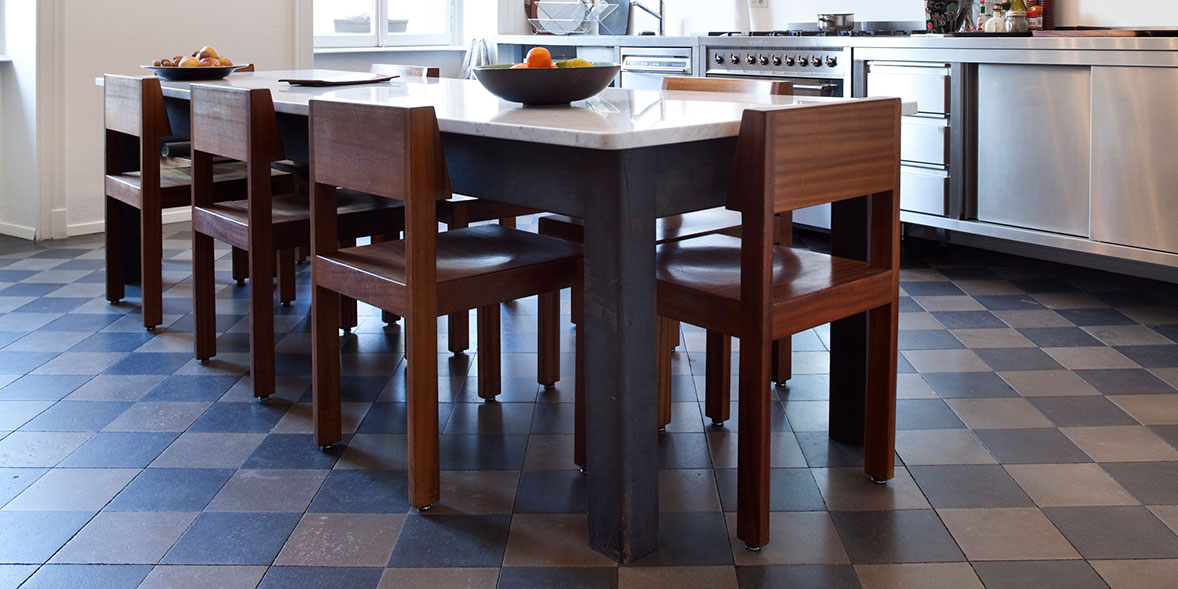
14 benefits for Which? members
Dodge Don't Buys, get personalised advice and shop smart with the Which? app – how many great perks could you make use of today?
Find out moreBy clicking a retailer link you consent to third-party cookies that track your onward journey. If you make a purchase, Which? will receive an affiliate commission, which supports our mission to be the UK's consumer champion.

Most of us use our kitchens everyday, so even the smallest design flaw can become a source of serious irritation.
To discover the kitchen upgrades people regret most, we quizzed more than 1,000 Which? members.
From layout to lighting and storage to sockets, take heed of these remorseful redesign issues so that you don't make the same mistakes.
We compared kitchens from Ikea, John Lewis, Magnet, Wren and more to find the best fitted kitchens
The most common regret identified in our survey was a lack of worktop space, with 16% of kitchen owners reporting this issue.
It can be tricky to balance having enough kitchen worktop space with storage for food, utensils and appliances like that huge air fryer.
'Our limited worktop space makes it difficult to prepare and plate up a big meal,' one survey respondent told us. 'It also gets congested when two people are working together in the kitchen.'
Most of us prepare food next to the hob, so make sure you have enough room here to cook comfortably. Some small-kitchen owners we spoke to have chosen flat hobs, so they can place a chopping board on it.
If you have appliances that you only use occasionally, keep them in a cupboard instead of on the worktop.
A small kitchen island on wheels can also create extra work space when required.

Not having sufficient cupboards and drawers to stash pots, pans and food was a regret for 10% of kitchen owners in our survey.
A kitchen re-fit is the perfect time to maximise your storage space – consider deep cupboards to store your appliances, built-in spice racks and corner cupboards with pull-out shelves.
Make sure you think also about storage for smaller items, too: 'I am frustrated by the lack of storage space,' reported one of our survey respondents. 'I have big drawers for pans and other large items, but not enough for all the little bits and pieces you accumulate, like string and sellotape.'
Keep in mind that over-filled cupboards can also be frustrating: 'Having to remove half the contents of the cupboard before getting to that one item is challenging,' said another respondent.
If you're looking for more budget-friendly updates, there are plenty of ways to maximise your storage without breaking the bank. You can add under-shelf racks for smaller items like clingfilm, simple wall storage solutions will keep utensils out of the way, or pick up some cheap baskets to help keep everything organised.
Make the best of the space you have with our kitchen design ideas, which has a dedicated section on small kitchens.


Dodge Don't Buys, get personalised advice and shop smart with the Which? app – how many great perks could you make use of today?
Find out moreThe choice of kitchen flooring was a regret for 4% of our respondents.
Of these individuals, one common regret was the colour of the floor. Respondents who chose black or white floor tiles reported that they were difficult to keep clean, especially around the sink and cooker where splashes and spills often leave marks.
Other concerns included creaking floorboards, a lack of acoustic muffling, and tiled floors being so hard that any item dropped on it breaks.
You should also consider the thermal properties of your floor: 'Our tiles are so cold underfoot,' one respondent told us, 'and they are worn and broken.'
Our guide to wood floors offers advice on the properties of different flooring options.

In our survey, 4% of Which? members were frustrated with their kitchen layout.
When designing your kitchen, consider the distance between your oven, sink and fridge (often called the 'working triangle' or 'kitchen triangle'). You will use these every time you cook, so if they're too far apart or not easily accessible, you won't be able to move between them quickly and efficiently.
If you have other appliances you use regularly, think about the best place to position or store them – try and keep this area as close to your work space as possible.
'One side of my kitchen has the most worktop space, so it's best for food prep, but I have to keep all my appliances (eg, kettle, toaster etc) on the other side,' said a survey respondent. 'It's very restrictive and not a good use of space.'
Many kitchen brands have online planners you can use to try out a number of layouts before making your decision.
Our kitchen planning guide will help you work out how best to position your units.

If you want all the latest kitchen gadgets, you'll need plenty of power sockets. However, 3% of survey respondents felt that they didn't have enough.
You'll need power sockets for all your large appliances, including your cooker and fridge, as well as smaller appliances like your kettle and toaster, plus any additional gadgets you want to use.
You might have a coffee machine, microwave, toastie maker, air fryer, blender and stand mixer, and constantly switching around plugs when you want to use them can be annoying.
'Our top frustration is not having enough power sockets,' said one survey respondent. 'At the moment we have to unplug the kettle to plug in anything else.'
If you also use your phone or tablet in the kitchen – as a timer or to read recipes, for example – consider adding a USB plug socket as these can save space.

Poor kitchen lighting was a frustration for 3% of our survey respondents.
The most common gripe was that the position of overhead lights created shadows over the kitchen worktops, making it difficult to see.
'We have one strip light down the centre of our kitchen,' said a respondent, 'but it doesn't illuminate the sink well, and I don't like washing up without adequate light.'
If your worktops are positioned beneath wall cabinets, you can solve this issue by installing strip lighting under the cabinets.
If you're considering adding a kitchen island, think about lighting before it's installed. Many people now opt for statement pendant lights over an island, or even the dining table, creating both a stylish focal point and useful task lighting.
Be inspired to make home improvements. Sign up for our Home newsletter – it's free monthly

The position of your kitchen cabinets will massively influence how easy they are to use.
Floor-to-ceiling cabinets are an increasingly popular way of maximising storage space, but a number of survey respondents complained about not being able to reach the top shelves: 'My cupboard shelves are rather high,' said one. 'I am only five-foot tall!'
So ensure that you have enough storage for your daily essentials in the lower cabinets. Store occasional-use items higher up and keep a small footstool handy to help you reach them (use with care to prevent a fall).
If you have mobility issues, consider the height of cabinets at the design stage and make sure your daily essentials will be easy to access. You may also wish to browse our advice guides on staying independent at home.

Many fitted kitchen firms offer planning appointments, or free online tools that allow you to create your own design.
Benchmarx Kitchens, DIY Kitchens, Homebase and Ikea all offer free online kitchen planning tools.
If you're designing your kitchen from scratch, make a wishlist of everything you would love to have in your kitchen, and then adapt this to your space and budget.
Remember to consider your kitchen's constraints, such as its size and the position of doors, windows and plug sockets. If you're not planning any structural work, you'll need to be realistic about what your space can accommodate.
For further advice, check out our guide to kitchen planning and layout. If you're looking to cut costs, read more about buying a second-hand kitchen.
*We surveyed 1,108 Which? members about their kitchens in November 2023