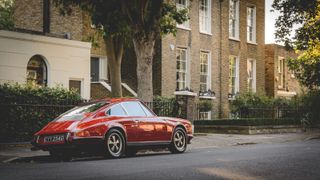Self builder designs ultimate garage for his classic car collection
The amazing space hosts has a workshop and five bays with underfloor heating and moveable parts to control lighting and airflow — plus its own air source heat pump

A car enthusiast has built a dream garage for his collection of classic cars, including Porsches and an early VW Camper Van, on the outskirts of Somerset.
The Autobarn is set within the grounds of an eighteenth-century GradeII listed house and replaces several ‘haphazard’ outbuildings on the site.
The garage design features five bays for the cars and a taller workshop for repairs and restoration projects.
Five bay garage with workshop for repairs
The garage space is described as “calm and gallery-like”, while the workshop space is taller, surrounded with concrete wainscotting, and is designed to accommodate a car lift.
The aim of project, which started in November 2020 and completed in 2022, was to create a flexible, ‘long-life, loose-fit’ building that could be used for a range of different uses.
Currently it houses the owner’s Porches, but it doubles up as event space and could one day become a low-energy house.
A post shared by @theporschebarn
A photo posted by on
Concrete base and a steel-framed structure
The Autobarn uses simple methods of construction and design, featuring concrete bases and a steel frame, partly to “reference the language of neighbouring agricultural barns”, according to architects Bindloss Dawes.
Get the Homebuilding & Renovating Newsletter
Bring your dream home to life with expert advice, how to guides and design inspiration. Sign up for our newsletter and get two free tickets to a Homebuilding & Renovating Show near you.
Their website states the project adapts “more temporary, rudimentary methods into a robust and elegant paradigm for low-cost, rural architecture”.
It also features sustainably-sourced wood-fibre acoustic board in the internal wall and ceiling for insulating the garage.
A post shared by @theporschebarn
A photo posted by on
Intermittent timber cladding and a zinc roof
The Autobarn has intermittent timber cladding and a zinc metal roof. The plan is for the natural zinc roof to become weathered, so it dulls to complement the silver patination of the sweet chestnut cladding.
Light and air is controlled through a series of movable layers. The barn walls open up via a number of electric garage doors, including a 7m sliding timber screen. The intermittent timber slats of the screens are also designed to create internal dappled light.
A post shared by @theporschebarn
A photo posted by on
With underfloor heating and its own heat pump
The insulation and energy performance exceed residential standards. The thermostats are turned down for its current use, but the building includes underfloor heating powered by an Air Source Heat Pump, as well as additional first fix services hidden behind the internal wall panelling in anticipation of a future garage conversion.
A post shared by @theporschebarn
A photo posted by on
Nestled in a glade of mature trees
The geographical location of the building is not disclosed, but it is nestled within a glade of mature trees.
The Bindloss Dawes website adds: “In tandem with high energy performance and the use of natural materials, it combines our studio’s goal to combine beauty, affordability, and sustainability.”
Inspired? Then check out our guide to obtaining planning permission for a garage. You can also check out our piece on the best garage doors for ideas.
A post shared by @theporschebarn
A photo posted by on
Sam is based in Coventry and has been a news reporter for nearly 20 years. His work has featured in the Mirror, The Sun, MailOnline, the Independent, and news outlets throughout the world. As a copywriter, he has written for clients as diverse as Saint-Gobain, Michelin, Halfords Autocentre, Great British Heating, and Irwin Industrial Tools. During the pandemic, he converted a van into a mini-camper and is currently planning to convert his shed into an office and Star Wars shrine.
