28 utility room ideas for a stunning yet functional space
These utility room ideas not only look great, but they offer some serious inspiration for layout and organisation for the most practical room in the house
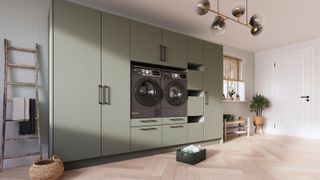
Although their purpose may be functional, utility room ideas don't need to be denied a stylish design or makeover. In fact it's probably safe to say that with decluttering now a national obsession, having a beautiful laundry space has become the norm.
The good news is, there are plenty of ways you can combine clever storage solutions with eye-catching decor to turn your practical space into somewhere more pleasurable.
Whether you're after somewhere to store shoes, a multi-purpose space or a one-stop laundry zone we've got 28 ideas to help give you a fresh new outlook on your utility room.
1. Pamper your pooch with a built-in bath
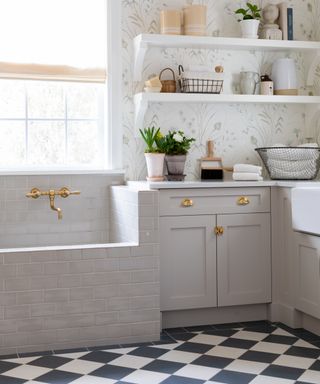
If your precious pooch is guilty of trekking muddy paws through your home, why not consider adding a large built-in sink area at low level to your utility room.
As well as providing the perfect space for cleaning your canine, it could also be used for washing down muddy boots and shoes, and dare we say it, small children who've had lots of fun splashing in muddy puddles.
Our top tip if you're creating a space like this? Maybe consider darker tiles with matching dark grout to save you extra time scrubbing it clean.
2. Integrate your dirty laundry baskets
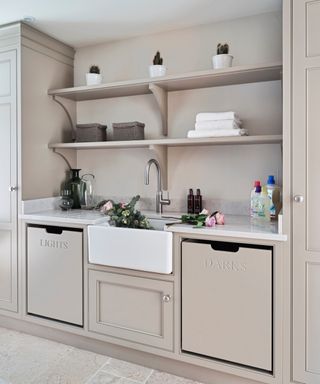
Make laundry less of a chore by taking a tip from fitted kitchen design where everything tends to have it's own designated spot.
Instead of swallowing up valuable floor space with freestanding laundry baskets, integrate them into your utility room design by using large pull out drawers, handily located next to the sink and clearly marked with 'lights' and 'darks'.
Helping to keep the overall look streamlined and functional, the clear labelling means there'll be no excuse for finding dirty socks scattered on the floor.
3. Build a utility room bespoke storage wall
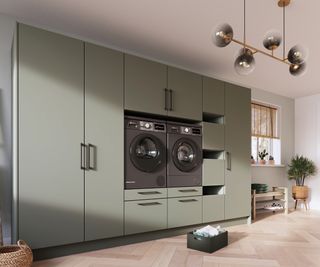
If space is no object, indulge in a bespoke utility room wall with a variety of cupboard sizes to suit all your storage needs. Choose taller cupboards to house ironing boards and vacuum cleaners, add in handy pull-out shelves underneath laundry appliances and make sure there's smaller spaces for cleaning materials.
This swoon-worthy space from Keller Kitchens is a new addition to their range, offering deeper base units for appliances and laundry baskets as standard. Fully customisable, it's a great solution if your self-build project includes space and budget for modern utility room ideas that turn practical spaces into something more stylish.
4. Embrace a more natural utility room look
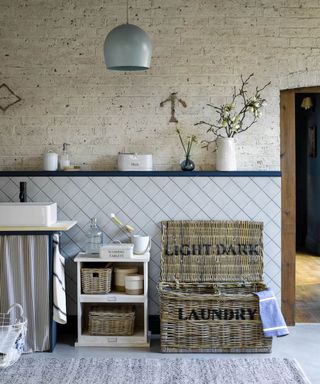
Lovers of a more natural interior look needn't feel excluded when it comes to utility room ideas. You can still create a beautiful aesthetic and have a practical space that lets you complete your chores.
Achieving this look comes mainly through the careful selection of materials and finishes. Wicker, painted exposed brickwork and cotton rag rugs will all create a more natural feel.
Using smaller freestanding storage units and adding a curtain to hide the under-sink area still means the space services your practical needs, without it feeling too linear or fitted in design.
5. Create a layered lighting scheme in a utility room
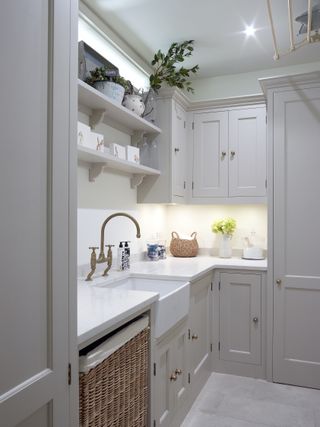
Utility rooms in existing homes are often afterthought spaces, so can end up with no natural light other than an external rear door. With that in mind, it's essential for your utility room lighting ideas to involve the creation of a scheme which works harder for every occasion.
As a functional space, bright downlighters will help illuminate the utility room for tasks, but softer, ambient light - such as the light provided from the under cabinet LED strips in this Higham Furniture utility room - will make the room more enjoyable to be in and result in a well-formed, layered lighting scheme.
6. Stack appliances in a compact utility room
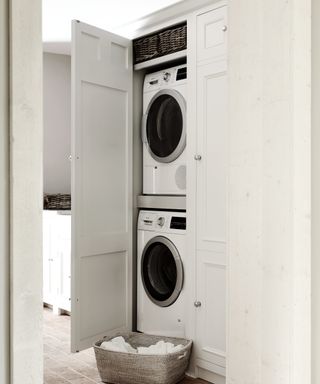
Stacking a washing machine and tumbler dryer is a great idea to make use of tall units and free up low level storage in a utility room.
Whether you have built-in cabinetry which allows you to stack up your washer and dryer or use a stacking kit, the washing machine should always be on the bottom as they are heavier and contain a concrete block to prevent movement when running a spin cycle.
7. Save space with a suspending drying rack
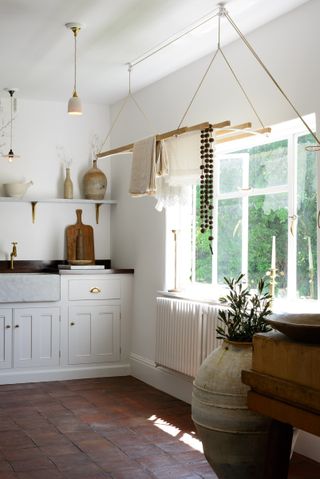
Search for any utility room ideas on Pinterest, and we bet you'll find a suspended drying rack. And there's a good reason why. As long as there's sufficient ceiling height, these devices are ideal for adding extra drying space which can be winched out of the way both when in use and when not in use.
As heat rises in your home, you may also find the washing dries quicker at this elevated level. For even quicker drying times, position your rack in front of a window.
8. Low or sloped ceilings? Use a wall-mounted drying rack
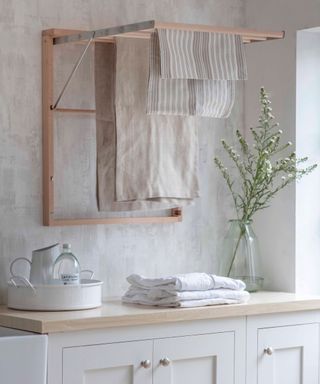
If your utility room has sloped ceilings or a lower ceiling height, a ceiling mounted drying rack may not be an option. Instead, why not install a wall mounted one such as this stylish solution from A Place for Everything.
Providing several drying rungs, it folds neatly away when not in use and its simple wood and metal design makes it an aesthetic addition to most utility room ideas.
It could also be a great compromise if you're currently weighing up utility room vs laundry room and are looking for ideas on how to combine both.
9. Disguise your utility area with fun window film
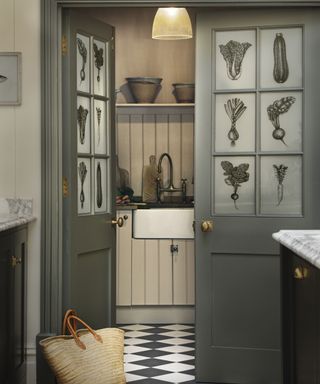
Window film can be a great choice for a number of reasons in a utility room. If your only light source comes from glazed doors, but you still want to retain privacy (or hide mess from guests in the kitchen), it can be a good way of providing a visual barrier without losing light.
It's also a good way of injecting character to your overall design. From views to vegetables there's very little you can't get now on window film - it can even be a good solution for utility room windows where you might not need curtains or blinds, but perhaps want to block out the view from outside.
10. Set your utility room sink beneath a window
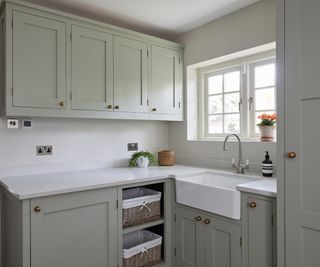
You may end up wiling away many hours at a utility room sink, so it's a good idea to locate a window over the sink for better views and lots of natural light.
If you're considering utility room sink ideas, a Belfast sink is a great idea for utility rooms. As well as being nice to look at, it's large enough for pre-treating tough stains and washing dirty wellies to keep the dirt out of the rest of the house.
11. Create a safe sleeping spot for family pets
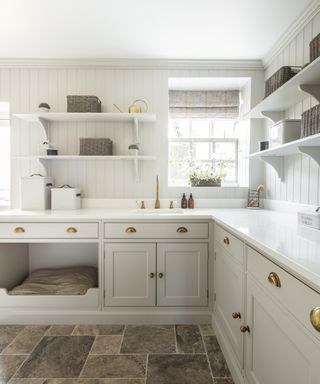
If your utility room is home to laundry, shoes, random paraphernalia, and pets, then give them a safe space to sleep by replacing a base unit with a built in dog bed. As well as freeing up valuable floor space, it'll give them a sense of security and you peace of mind knowing they are tucked up safe and warm when you can't be at home.
12. Install a clothes rail to make laundry easier
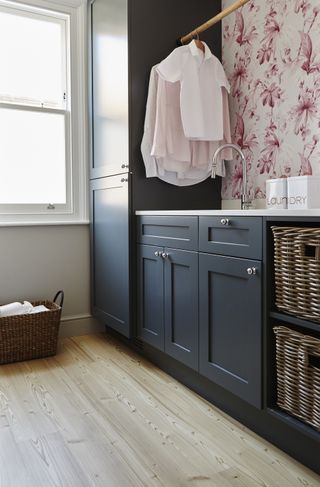
Want to do your ironing in your utility room? Even when short on space, you can install a clothes rail between two units to transfer your freshly ironed clothes straight onto hangers. As well as keeping your clothes as crease-free as possible, it saves you clearing worktop areas in a bid to find somewhere to put them down.
And when the ironing's done, "use special durable hooks to hang up your ironing board or a model that has hooks for the board and a shelf for the iron," says Simon Grenville, managing director of A Place For Everything. It'll mean these often cumbersome items don't take up too much valuable storage space.
13. Create a visual link from the kitchen to the utility room
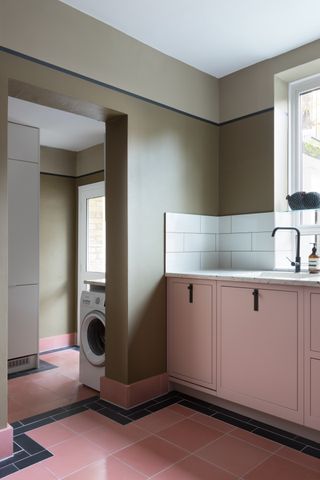
Utility rooms are often connected to kitchens, and whether they're divided by a door or open plan, creating a visual link between the two is a good idea. That doesn't mean that your utility room has to have exactly the same look as your kitchen, but there are number of ways you can tie the spaces together to create a sense of easy transition.
Colour is one way of achieving this, along with using the same or similar materials. It's also easily incorporated into utility room flooring ideas where the variety of patterns, shapes and designs can be used to good effect.
As demonstrated in this scheme, even though there is a permanent opening between the kitchen and utility room, the use of a darker tile border creates a visual, but not physical divide between the two spaces.
14. Use copper piping for a utilitarian feel
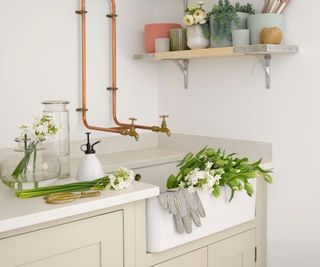
Although utility rooms don't have to be utilitarian in style, sometimes using a back-to-basics approach can achieve effective results. Copper piping is one such example where the beautiful tones of the metal add warmth and colour to an otherwise plain space.
Complimented by a butler sink, putty toned cabinets, a simple cream worktop and a wooden plank shelf, it helps turn this utility room from simple into stylish.
15. Open storage helps with flow in your utility room
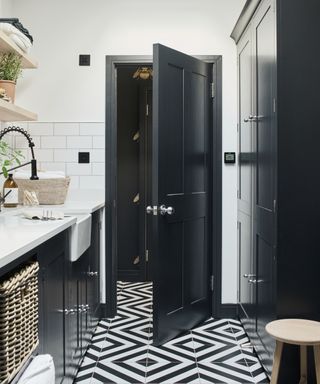
Where utility rooms are often less generously sized than kitchens, you may need the space to work harder in order to achieve an ergonomic flow when using the space.
One way of achieving this is by switching out cabinets with doors with open shelving. As well as meaning you don't have to find a space to cram yourself into when opening doors, they can also be used to transport laundry and cleaning items around the home.
16. Build a versatile utility nook using pocket doors
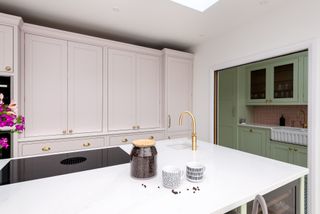
If you don't want to fully divide your utility room and kitchen, or don't have enough space to build two separate rooms, a utility nook with pocket doors may offer the best of both worlds.
Rather than building a full dividing wall, instead build a utility nook running the length of one wall. Add pocket doors - which slide inside the walls when opened - to the front of the utility area and you can open and close as needed.
As well as providing you with a practical solution to your laundry needs, it allows you to hide mess away while enjoying the kitchen space, as sometimes we just want to be able to close the door on the chores.
17. Add a ladder rail for an extra layer of storage
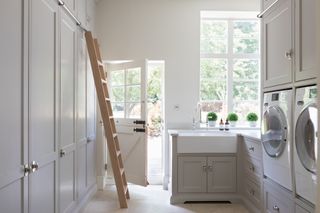
While good looks are still important, utility rooms are much more functional spaces, so packing in as many utility room storage ideas as possible is the key to a room that works well for your home.
In this Humphrey Munson utility room design, bespoke floor to ceiling cabinetry maximises the amount of storage. Include a step stool, or in this case library ladder, in your design to ensure that you can reach those very top cabinets.
18. Be bolder with colour in utility rooms
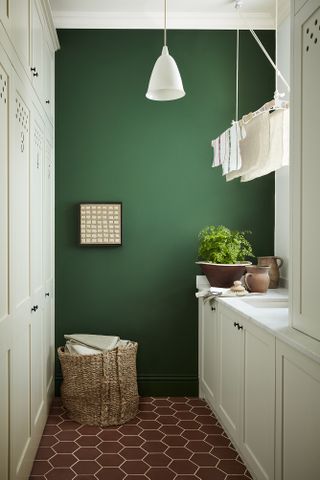
Even if your main kitchen area is a neutral paradise, a colourful utility room is a great way to add an unexpected twist to your interior design and make the space less bland.
Whether that's a feature wall, painted kitchen cabinets or some well placed artwork, your home's small and concealed spaces are the perfect canvases for the more creative side of your interior design tastes.
19. Add a boot room unit to your utility room
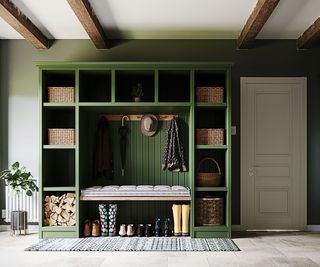
Functioning like a cloak room for storing shoes and coats, a boot room reaps extra benefits when it comes to storage solutions. The good news is, you don't have to have two separate rooms - even if boot room ideas are your ultimate goal.
Choosing a bespoke boot room unit such as this design from Olive & Barr means you can turn your utility into a bootility room to make it work even harder.
Add a sink for clearing up muddy shoes, the washing machine for those post-football match kits to go straight into and durable materials which will stand up to a wet dog shaking when coming back in from their winter walks and it's a one-stop shop for all of your needs.
20. Create a pretty utility corner
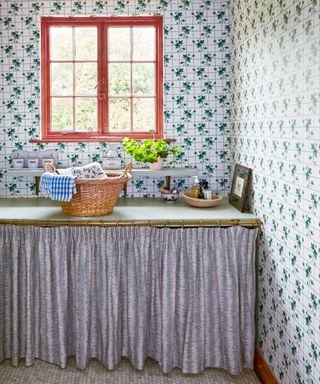
No room for a separate utility room? Create a pretty utility corner to store your essentials and use fabric and wallpaper to soften the space.
Using a simple rail with curtain hooks below the worktop creates the perfect hiding spot for laundry and cleaning materials, while a low level shelf beneath the window can be used for items you need closer to hand.
Dress with plants and wicker baskets and it's super easy on the eye.
21. Slot in storage for shoes in your utility room
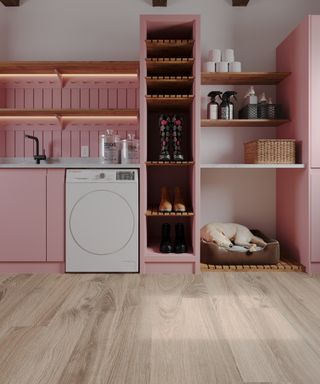
Even if you don't have space for a boot room per se, including some shoe storage is a great idea for a utility room, especially if you use your home's back entrance (where your utility room will hopefully be located) to enter the house after a muddy dog walk, or for keeping a pair of shoes close at hand for hanging out washing in the garden.
We love how this pretty in pink utility area packs in plenty of storage punch, with shelving, a dog bed and different height racks for shoes. The slatted shelves also mean wet shoes will dry quicker.
22. Divide your utility room with a partition screen
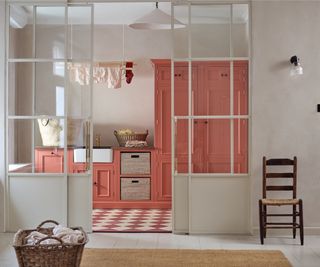
Separating your kitchen from your utility room is a good idea, especially in open plan homes. Laundry appliances and dishwashers, often located in utility rooms, can be noisy, and you'll want to be able to prevent smells from cooking permeating into any clothes drying nearby.
However, keeping both spaces connected and open is a great way for your home to feel bigger. Glass partition doors work very effectively in this instance, allowing light to still flood the space, but providing an effective barrier to sounds and smells.
23. Go classic with utility room panelling
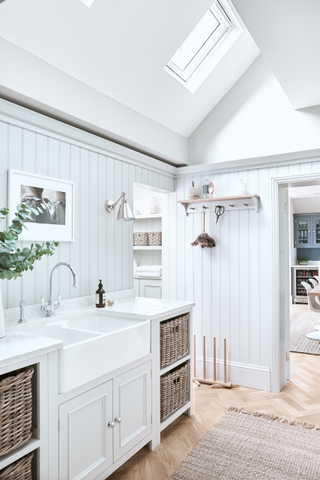
Panelling is a smart and practical idea for a functional utility room. Not only does it look good, a painted timber finish will be more durable when dealing with water splashes and mud than a matt emulsion wall.
From traditional butt and bead panelling, as seen in this beautiful Neptune utility room, to more contemporary vertical slats, it's ideal for using around sinks and near the back door if you choose not to install tiles.
24. Incorporate shelving for overflow storage
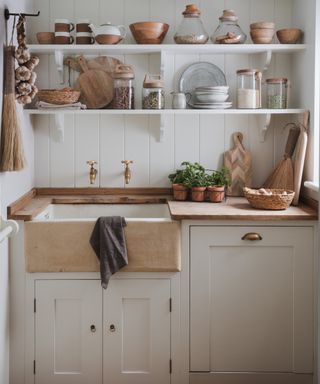
Open shelving is a double-edge sword — it helps keep things close at hand and is perfect for a small space where opening doors can be tricky. However keeping it perfectly styled and looking it's best can be a tall order. The key to making it work? Pick a theme such as natural wood and it's easy to find storage pots and kitchen accessories to match.
Of course as the utility room won't see much footfall from guests entering the house, you can also follow a more functional approach should you be less concerned about how the room looks.
25. Install a laundry chute
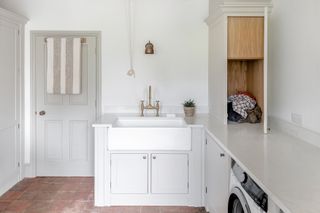
When self building or renovating, why not take the opportunity to factor in a laundry chute in your plans for a utility room? This design created by Hush Kitchens incorporates a chute hidden within cabinetry, ensuring dirty washing is delivered directly to where it needs to be. It's a fun way of getting the family to deliver the dirty laundry and saves time carrying baskets up and down the stairs.
26. Does a utility room need integrated appliances?
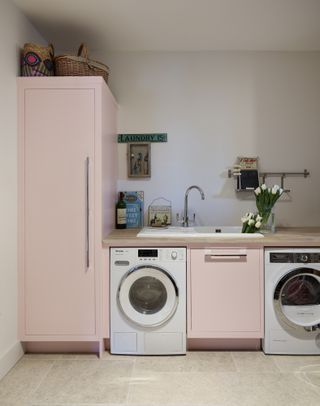
In many contemporary kitchens, appliances are integrated into cabinetry as, let's face it, they're far less attractive to look at than a nice Shaker-style door. Ask yourself whether this is necessary for your utility room as it's a space less inhabited by visitors to your home.
Integrated appliances may cause more obstructions in a small utility room, making it harder to transfer laundry from washing machine to tumbler dryer, for instance, or operate appliance controls, especially with your hands full.
27. Choose a less detailed design
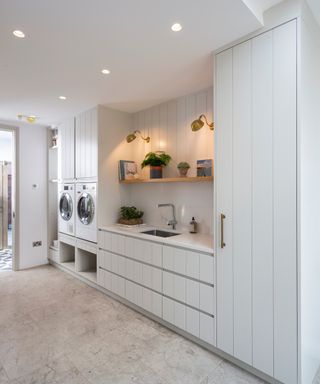
For a utility room that's streamlined, chose cupboards and drawers with minimal detail and a slimline handle or handle free design.
Match the vertical lines of the panelled doors with panelling behind the sink and dress the area simply with wall lights and shelving. Stick to a palette of white, grey and pale wood and you've got a utility room area that's visually pleasing but perfectly practical.
28. Use plenty of storage solutions inside cupboards
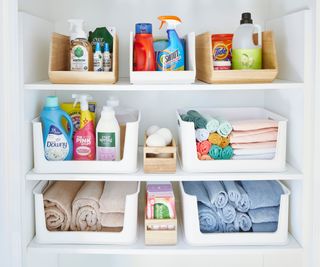
It's also important not to forget that the inside of your utility room cupboards needs to work as hard, if not harder than the outside. While the exterior aims to please the eye, the inside needs to fulfil the practical needs of a busy home.
"Utility rooms can quickly become dumping grounds – anything from sports kits to ironing boards," says Simon, "so make that space really work for you and maximise what space you do have.
"There are lots of great basket and caddy options which let you store those products you need to access regularly, like washing liquid. Go for metal or sturdy plastic instead of softer natural materials as they might retain moisture, particularly if it’s a room you use to dry laundry.
"Stackable storage like baskets with lids is also a great option and perfect for storing items like pegs."
In the early stages of planning your self-build? Find out does a utility room add value and if small utility room ideas could give you the space you need.

Simon Glanville is founder and Managing Director of storage and organisational retailer A Place for Everything. Simon has lived and breathed storage for over 20 years, making him an expert on how to organise your home well.
Get the Homebuilding & Renovating Newsletter
Bring your dream home to life with expert advice, how to guides and design inspiration. Sign up for our newsletter and get two free tickets to a Homebuilding & Renovating Show near you.
Hugh is editor of sister title Livingetc.com and former digital editor of homebuilding.co.uk. He has worked on a range of home, design and property magazines, including Grand Designs, Essential Kitchens, Bathrooms, Bedrooms and Good Homes. Hugh has developed a passion for modern architecture and green homes, and moonlights as an interior designer, having designed and managed projects ranging from single rooms to whole house renovations and large extensions. He's currently renovating his own Victorian terrace in Essex, DIYing as much of the work as possible. He's recently finished his kitchen renovation, which involved knocking through walls, and landscaping a courtyard garden, and is currently working on a bathroom renovation.