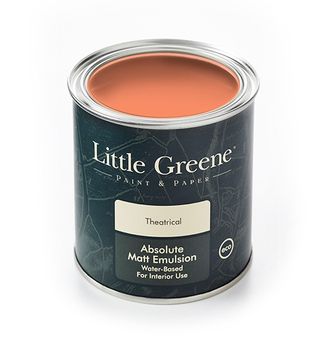16 small hallway ideas for a warm welcome in a compact space
Try these small hallway ideas to make the most of even the tiniest of entrance spaces — from lighting and layout to furniture and flooring
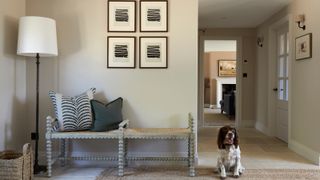
Getting your small hallway ideas right can make the difference between having a narrow dumping ground and an inviting space with immediate impact when you enter your home.
Hallway design is important for any size of entrance as it's often one of the busiest spaces in the entire house. But, when you're dealing with an entryway that is smaller than average, being smart about storage, décor and introducing natural light is even more essential.
Here we take a look at top tips for a spatially-challenged hallway, including expert advice on layout and maximising the available space.
1. Build in a boot room
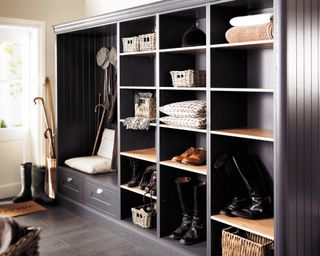
Built-in storage can give the entrance to a home a second function, even if it is small, as it’s made to fit the dimensions of the space perfectly.
It can also stop it becoming cluttered with discarded items or create a home for hard-to-tidy-away items that can compromise space in other rooms, such as ironing boards and cleaning materials.
“Fitted furniture that is literally fit for purpose is your best resource when designing for a small hallway, welcome area or landing space,” says Simon Bodsworth, managing director at Daval. “Helping to maximise the available space while keeping your home organised, a combination of custom-made shelving and interior storage including hooks to hang your coats, bags and hats, different sized cubbyholes for storage and even a pair of bottom drawers that double as a practical bench seat will all help to keep your home clean and tidy.
“Once viewed as a simple walk-through, welcome areas have completely changed their role in the home and have fast become a visitor’s first impression of your home,” he continues. “Transformative furniture that is systematic and not defined by purpose is therefore able to convert redundant space into a well-used, practical area in the home."

Simon Bodsworth is managing director of Daval, manufacturers of design-led, quality fitted furniture for all rooms of the home. His first job was sweeping the factory floor as he learned the trade under his father’s watchful eye and aspired to his high standards. After completing a business studies degree Simon spent nine years developing his sales skills as marketing and development manager then took the helm in 2014.
2. Take a minimalist approach to your space
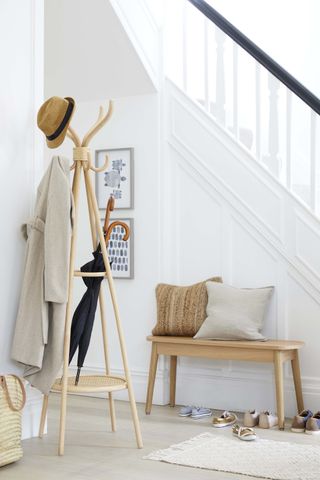
With so many beautiful designs for entryways out there, it can be easy to get swept away in busy décor schemes. But in a small space, sometimes a minimalist approach, with only the essential items that are required, can be the best approach to make a busy space feel larger and less cluttered.
Be sure to prioritise hallway flooring ideas, wall coverings and furniture that are suitable for a high-traffic area. Remember that this space will need to cope with muddy boots, shopping bags and deliveries so considerations will need to be made for both walk-ways and storage.
Durable, easy-to-clean flooring materials such as wood, stone and tiles are a good idea, as is paying close attention to the lighting you choose.
3. Size up with lighting
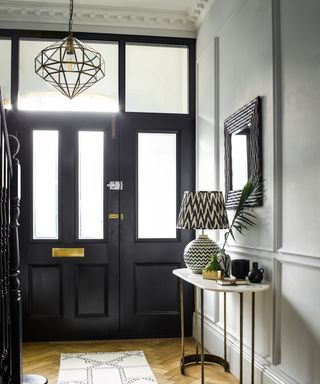
Tempting as it is to scale back light fittings in a small hall, or on a compact landing, it’s actually preferable to size up when you’re planning your small hallway lighting ideas.
“Hallways can be a bit of a challenge when it comes to lighting, particularly if they’re long, narrow and lacking in natural light,” says Jo Plant, head of design at Pooky.
“Ceiling lights provide plenty of practical ambient light while helping to maximise floor and wall space, but the trick is to go big,” she says. “A striking overhead pendant light (or two, for a longer hallway) will provide a lovely focal point, while an eye-catching chandelier will add extra wow factor in an entrance hall – perfect for creating that all-important first impression.”

Jo Plant is head of design and production for lighting specialists Pooky, which is based in England’s Cotswolds region.
4. Panel with mirrors
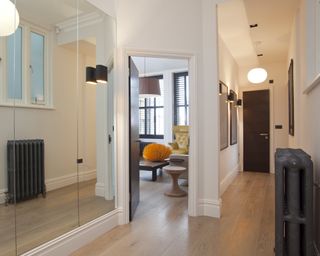
Hallway panelling ideas are a favourite choice for walls, but rather than using wood, consider a run of mirrored panels along one wall to transform a narrow corridor into a more expansive space.
These mirrors are full length to provide maximum reflection and they’re combined with Oak Silver White engineered boards from The Natural Wood Floor Co. These also reflect light to keep the space as well illuminated and spacious as possible.
5. Add a through view in a hallway
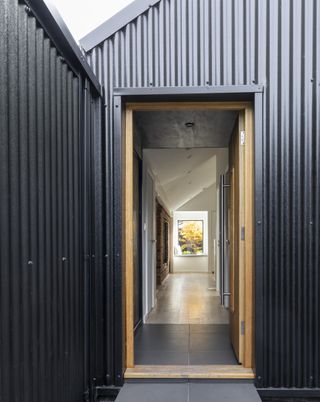
A through view in your hallway design is a great way to create a great first impression in an entryway.
In this self build home a picture window in the adjoining living space gives a sight line from the glazed doorway that makes the narrow hallway idea feel not only light and bright, but also gives the illusion of a longer space.
The dark clad exterior contrasted with the light hallway decor inside the home adds to this feel too.
6. Maximise space with movable furniture
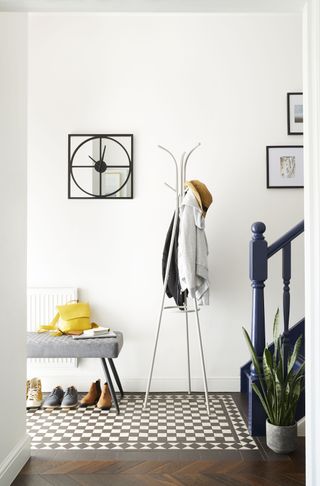
It is essential that small hallways have places for coats and bags so you're not tripping over things as you come in from work, but built-in hallway storage ideas isn't always the way to go with some compact spaces.
In areas where built in units might not work, instead opt for freestanding units or simple hooks, as in this monochrome hallway that perfectly blends functional and stylish furniture with a simple but effective colour palette.
7. Use natural light to make a nook feel bright
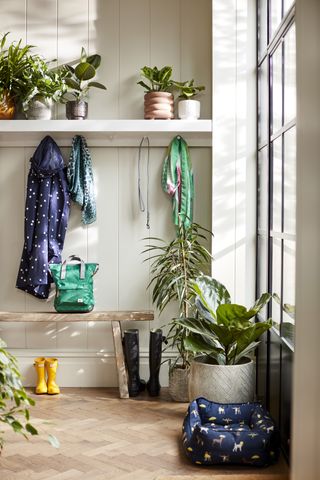
As the entrance to a home, the hallway has an important part to play in creating initial wow-factor. However, small spaces often feel dark and dingy, so try to maximise the amount of natural light through partially-glazed front doors or window side panels.
Here, light-coloured tongue-and-groove wall panelling, Crittall-style doors and an abundance of greenery introduces a beachy, vibrant atmosphere into the small room.
8. Add a runner rug in a narrow hallway
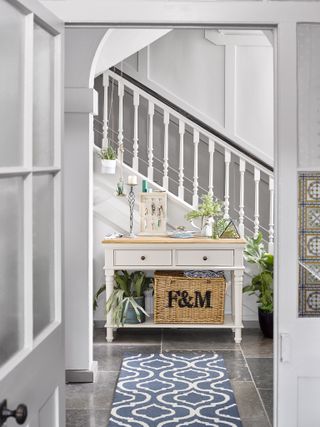
If you're struggling with a long and narrow hallway, a statement rug drawing the eye into the house, towards transition spaces like the staircase, or social areas, will create the illusion of more space and the layout being one larger area.
The pop of blue colour in this rug against a neutral backdrop not only adds interest to this small area but is warm and cosy underfoot too.
Shop runner rugs

This Persian rug measuring L299 X W221 is intricately knotted by hand using traditional techniques
9. Go modular with your hallway furniture
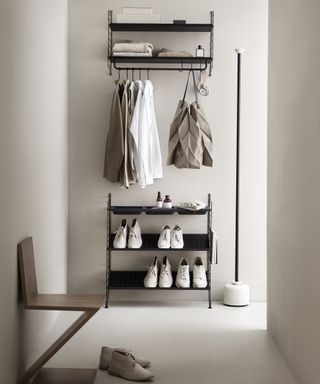
There’s still an opportunity to add storage to a small landing when there isn’t sufficient space for built-in furniture by opting for modular designs, like the combination shown here from String Furniture. It can be put together to suit the dimensions of the space and what you need to keep there.
"A hallway is a part of your home with a lot of traffic, meaning floor space is in scarce supply,” says Bo Hellberg, CMO at the company. “But it’s also the first impression of your home, so you really shouldn't skimp on style or interior design. Obviously, it's great to have a way to store shoes, handbags and jackets.”
“There is no one-size-fits-all when it comes to hallways,” he adds. “Generally speaking, in a narrow hallway you should make use of the height and wall spaces as much as possible. But if you have space under the stairs you could design an almost extra small room, with desk, cabinets and shelves."

Bo Hellberg is the CMO at String Furniture, the leading Scandinavian design company that manufactures, among other things, the flexible and functional String shelving system – one of the most beloved design classics of the 20th century and a design icon from 1949, designed by Nisse and Kajsa Strinning.
10. Brighten up a small hallway with colours
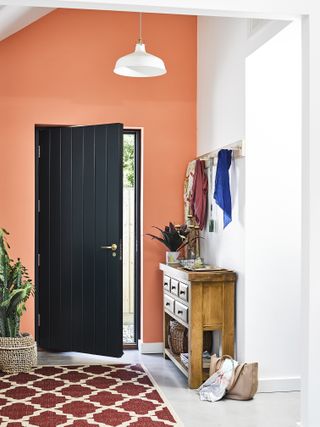
While paler colours might be the initial go-to in small rooms, adding a feature wall as a hallway paint idea with a pop of colour will create a fresh atmosphere to the space, without feeling overwhelming.
Remember, hallways are busy area with people coming and going, putting on shoes and throwing bags down after school, so choose a durable paint that can withstand scuffs.
Shop bright hallway paint

Modern Emulsion is a super-tough finish for interior walls and ceilings
11. Patterned tiles can add character
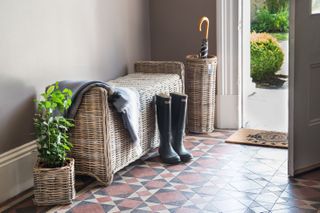
From tiled Victorian entryways to durable flagstones in farmhouses, home design back in the day was designed to last, while catering for a busy household.
Even if you're going for a more modern style, investing in good quality hallway flooring will pay in dividends after a few years.
12. Use lighting to eliminate shadows
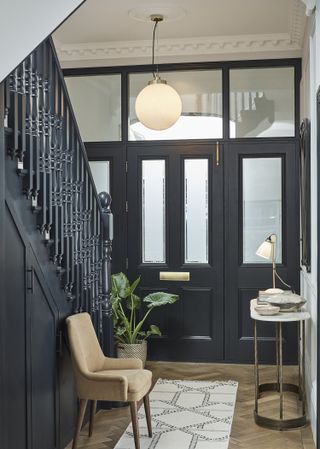
Ensuring users can adequately look for keys, put on shoes and so on with well-considered artificial lighting will make or break a small hallway design.
Whether it is via a pendant light, wall lights or simple downlighters, be sure to organise your lighting design so the narrow or small space doesn't mean visitors cast a shadow and can't see what they're doing.
13. Add a built in seating area with storage
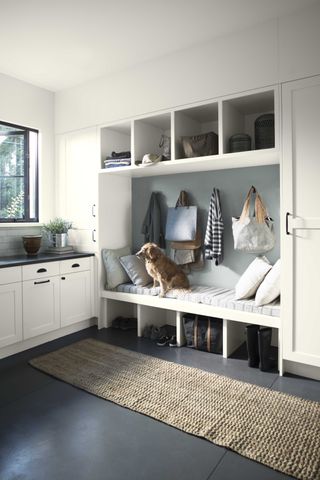
Not all of us are lucky enough to have a dedicated boot room or utility room, so a hallway often bears the brunt of catering for these functions. When trying to use every inch of a small hallway, made-for-purpose designs are a smart choice.
Here, a lovely open unit provides a cosy spot to pull on boots while providing the small hallway with a real purpose. A place for everything means bags and shoes are neatly tucked away, while full-length units hide coats out of sight.
14. Add glazed internal doors
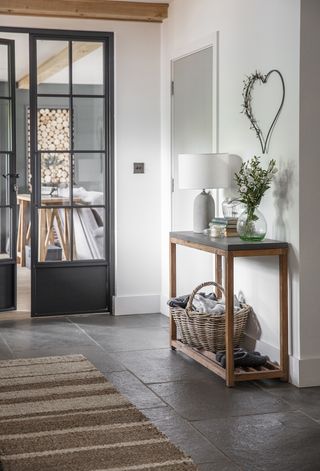
If your small hallway feels boxed in by multiple internal doors leading to separate rooms, consider introducing glazed units so they hallway doesn't feel cut off from the rest of the house.
Plus, a glazed internal door, as in this small hallway door idea, means that visitors can clearly see social living spaces and won't wander off into the cloakroom, utility or snug.
Other options can include adding sliding barn or pocket doors to open up the floorplan, while being able to close it away when necessary.
15. Choose furniture in proportion to the space
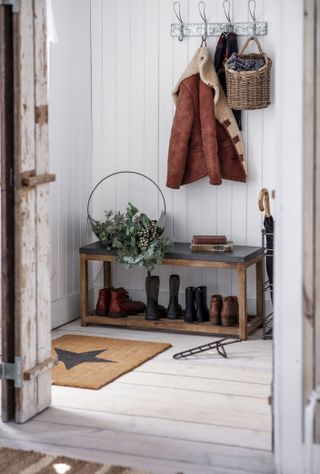
To get the best out of small spaces it is best to know what works in different shapes. If a hallway is narrow and long, handy credenzas for keys and flowers will look great and feel inviting, while if your stairs lead right from the front door, perhaps adding under stair storage will solve cluttering issues.
In this small square hallway a convenient bench is the perfect size to divide the small wall, encouraging the feeling of a bigger space.
16. Give your hallway a colour scheme
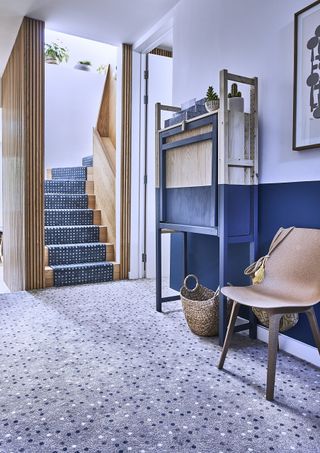
Just because a space is small, doesn't mean care shouldn't be taken to personalise it to your own tastes, as this blue-themed hallway goes to show.
The bold lower section of the walls leads through the house, down towards the living spaces (out of shot, left) and up to the modern staircase. By painting the storage unit as well a characterful and unique spaces has been created in a simple but effective way.
A carpeted floor also adds warmth to the small hallway.
If you are still in the design stages of your build, and are trying to add more space to a hallway area, its worth taking a look at staircase design and looking at how the type and style of your staircase could potentially help.
Bear in mind that staircase costs will increase if they are bespoke made rather than 'off the shelf', but it's worth considering that this extra budget may well be a great investment for the final design feature you will receive.
Get the Homebuilding & Renovating Newsletter
Bring your dream home to life with expert advice, how to guides and design inspiration. Sign up for our newsletter and get two free tickets to a Homebuilding & Renovating Show near you.
Amy is an interiors and renovation journalist. She is the former Assistant Editor of Homebuilding & Renovating, where she worked between 2018 and 2023. She has also been an editor for Independent Advisor, where she looked after homes content, including topics such as solar panels.
She has an interest in sustainable building methods and always has her eye on the latest design ideas. Amy has also interviewed countless self builders, renovators and extenders about their experiences.
She has renovated a mid-century home, together with her partner, on a DIY basis, undertaking tasks from fitting a kitchen to laying flooring. She is currently embarking on an energy-efficient overhaul of a 1800s cottage in Somerset.



