15 hidden door ideas to create secret rooms and passageways in your home
Hidden doors can transform plain walls into playful design features. Use them to conceal storage, create secret rooms or to simply hide unsightly doorframes
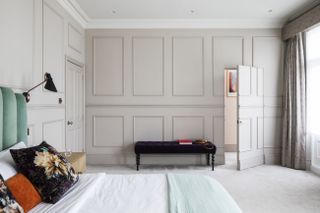
Hidden doors are the perfect way to transform a plain wall or bookcase into a unique design feature. Not only do they allow you to live out your spy movie fantasies, but they also serve a practical purpose by concealing storage and secret spaces.
Incorporating a hidden door in your home could be as simple as blending the door into its surroundings with paint, or as impressive as installing a secret bookcase door that is accessible only to those who know where to look.
Each of these 15 hidden door ideas adds a unique and playful element to a home. So whatever style you chose, remember to have fun with the design and make it personal to you.
1. Create intrigue with a hidden bookcase door
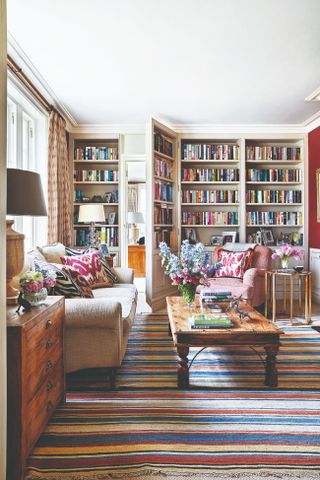
The classic hidden bookcase door offers a nod to iconic mystery novels, where such features were staples of intrigue. But these popular design features can also provide much needed privacy and serve as unique conversation pieces.
"Bookcase doors give delight to adults and children alike," says David Craigie, Director of Craigie Woodworks. "At one level they are just a simple joke. But they also offer a practical solution to book storage, as well as looking good".
The door in the above example is multifunctional. Not only does it secretly open to reveal a home office but it also serves to hold actual books from the homeowners collection – scoring points for functionality in a way that standard doors cannot.

David designs, makes and installs bespoke kitchens and handmade furniture from his workshop in Somerset. His company Craigie Woodworks work throughout the south of England, hand crafting bespoke kitchens of the highest quality. The company also designs other bespoke furniture, including bookcases, doors, tables, wardrobes and bathroom cabinets.
2. Use a built-in wardrobe to disguise an ensuite


In this Victorian home, Bespoke Carpentry London have disguised the entrance to an en suite within a bespoke wardrobe that spans the length of the wall.
"We created a stunning secret door within this bespoke wardrobe in order to hide the wonky Victorian doorframe that previously led into the room," explains Founder, Paolo Fedeli. This technique is a great way to add a playful element to your guest bedrooms while providing the added advantage of built-in storage around the door.

Paolo Fedeli created Bespoke Carpentry London Ltd in 1996 and has been working as a custom, specialist carpenter since then. He has many years of previous experience working as a carpenter in Italy and an outstanding reputation for providing good value service. BCL create traditional and contemporary style, bespoke fitted furniture for clients throughout the whole of greater London.
3. Conceal your pantry with a hidden door
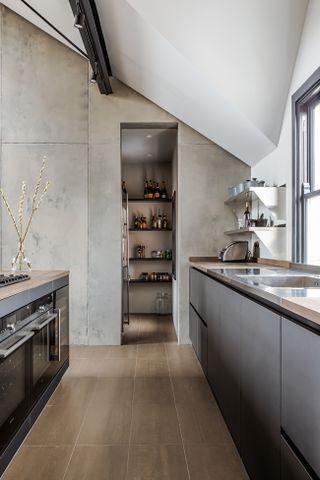
Sola Kitchens have concealed this kitchen pantry behind a clever hidden door, designed to blend into the kitchen walls. Keeping pantry items and lesser used appliances out of sight is a good way to maintain a sleek aesthetic in a modern kitchen.
"When designing a hidden door it is essential to take into account both aesthetics and practicalities," suggests Rhiannon Phenis, Head of Design at Sola Kitchens. This pantry door is designed to blend in with the rest of the kitchen cabinetry to achieve a clean sleek kitchen run. "It is also important to consider what appliances will be installed behind the hidden door in a kitchen, as the door frame will need to be wide enough for them to fit through."

A Product Design graduate, Rhiannon has gained a wealth of experience in all things kitchens having worked in the industry since 2007. Striking a perfect balance between creativity and functionality to hit the clients’ brief is what won her the title of Kitchen Designer of the Year in 2018. When she is not in the showroom with a cup of tea in her hand, you’ll find her on the netball courts, planning one of her next culture trips or eating out anywhere she’s not tried before.
4. Hide a door in modern slatted wood panelling
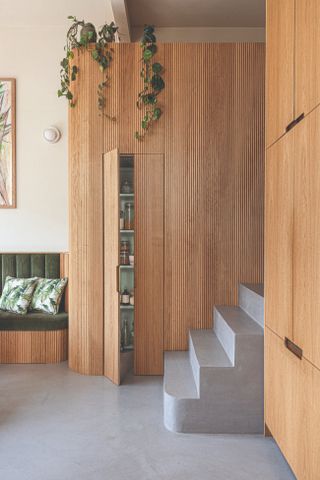
Modern slatted wood panels are having a bit of moment in contemporary interior design and it's easy to see why. Internal timber cladding is perfect for hiding doors or cupboards. In this stylish example, a slatted wood wall secretly houses a small storage space that is ideal for organising pantry items.
Slatted wood panels are also great for absorbing sound in your home, so they are perfect for kitchens and high traffic areas.
5. Disguise a door behind a full length mirror
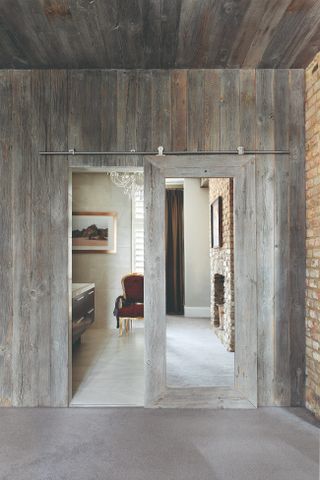
This design scheme effectively conceals a rustic barn door beneath a full-length mirror. The mirror subtly conceals the room beyond and creates the illusion of additional space. What's more, the use of a sliding door is a great way to save on space, as it glides along a track rather than swinging outwards. This doesn't require any additional floorspace, making it perfect for tight quarters and small rooms where every inch of space counts.
6. Conceal a staircase behind a hidden door
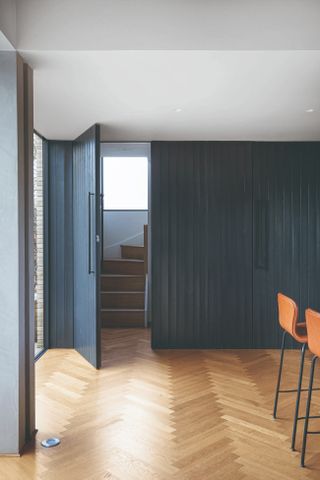
Transform your staircase into a secret passage by installing a doorway that blends seamlessly into its surroundings. You'd never know this staircase was sat just beyond the doorway, adding an element of surprise to the layout of this house.
7. Create a hidden door within your wall panels
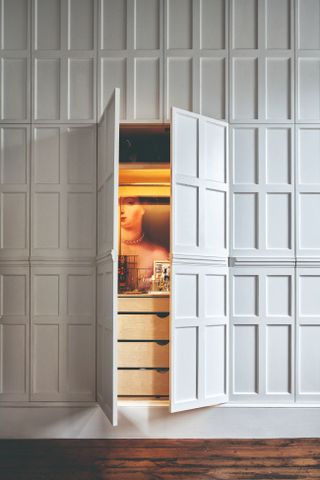
Wall panelling can be much more than just a decorative element; it can also cleverly disguise a door, creating a seamless look that keeps your secret space entirely hidden.
Take inspiration from the example above and hide a mini bar or a dresser in a secret compartment behind your wall panels, making it accessible only to those who know it's there.
7. Conceal a small WC behind a panelled door


In this pantry space designed by DeVOL, a custom door echoes the design of the tongue and groove panelling, artfully blending it into the walls.
"This approach utilises the vertical lines of the panelling to camouflage the door and create an almost invisible join," explains Helen Park, Creative Director of DeVOL Kitchens. "If you paint it all in one hue you'll have yourself a discretely tucked-away small bathroom or a neatly concealed pantry".

Helen has been the Creative Director of DeVOL since 2011, transforming the company with her trend-forecasting skills and unique style. In her role she designs kitchen displays and bespoke fitted furniture, as well as contributing to DeVOL's development from local business to household name. Helen oversees kitchen design training, manages styling and photography, and contributes to product design. She has been widely recognised in the national media for her expertise in interiors and home styling.
8. Create secret passageways from one room to the next
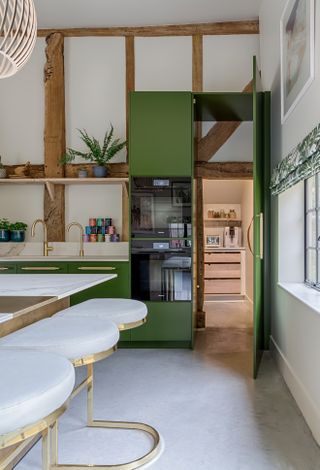
A secret passageway has been incorporated into the design of this bespoke kitchen. Not only does this stop the oven tower unit from feeling too slender on its own, but it also serves as a fun surprise for anyone who reveals the hidden space!
9. Use chalkboard doors to disguise storage
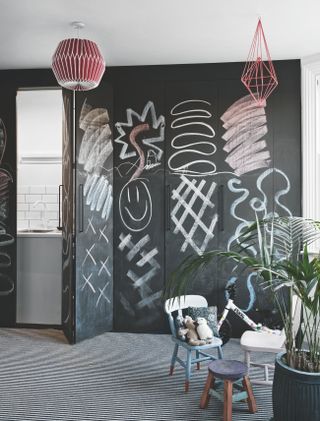
A children's nursery can quickly become cluttered with toys and games, so installing hidden storage solutions will always come in handy in these spaces. Above, folding doors are used to conceal a practical utility space and they double as fun chalkboards for children to draw on.
10. Transform a sliding door into a work of art
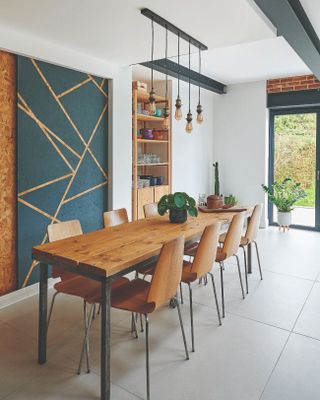
The sliding door in this kitchen-diner is painted with a geometric design that cleverly mimics a piece of abstract art, creating the illusion of a continuous wall feature rather than a doorway. This stroke of design genious turns the door into a statement piece of art that blends with the room's aesthetic, disguising its true purpose as an entryway.
11. Create a secret nook for children in a Narnia-like wardrobe
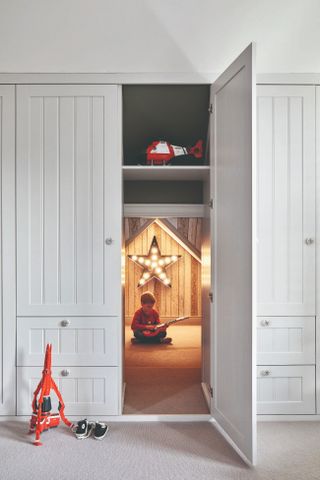
In this Narnia-inspired children's bedroom, the homeowner has designed a magical escape for littles ones by hiding their play area behind wardrobe doors.
Not only is this a fun design feature, but it's also a practical way of keeping toys and games out of sight.
To make these hidden nooks feel extra special, you could play with scale and create a child-sized entrance that leads into the play space.
12. Paint doors invisible
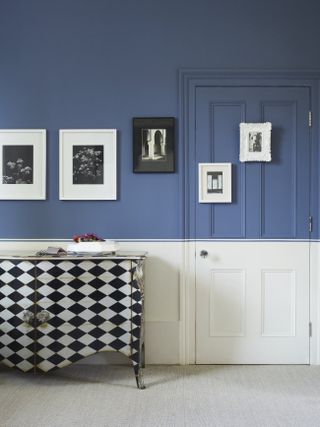
Painting wooden doors the same colour as a wall is a simple yet effective trick to make the door practically disappear into its surroundings.
In this example, the homeowner has painted the lower half of the wall and the door in white, and the other half in a contrasting hue. This dynamic colour scheme helps hide the door frame from sight and proves even more effective with the addition of small picture frames.
13. Hide your home office behind a secret door
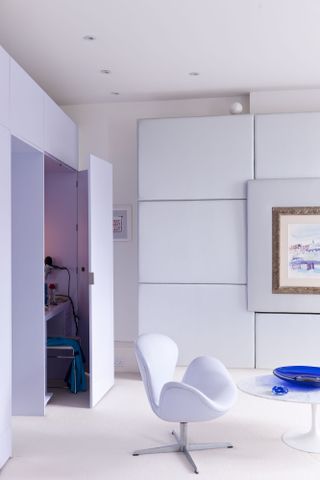
Working remotely doesn't mean you want to see your office space 24/7. Instead, you can conceal your home office setup behind a built-in cabinet door to keep the space separate from the rest of your home.
In the above example a built-in desk has been sequestered behind a 'cupboard' door which pulls away to reveal the home setup. This technique could also be used to stow away your bedroom dresser or an unsightly utility space.
14. Install pocket doors
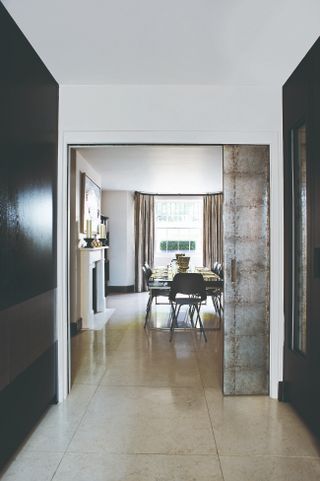
"A sleek blend of illusion and functionality, pocket doors are designed to disappear into the wall when opened," says Jo Messenger, Assistant Editor of Homebuilding & Renovating. "Not only a clever alternative to standard interior doors, they are worth considering for a room where space is too tight for a hinged door to swing or if you want to be able to open up or divide off an open-plan scheme".
The pocket door above features a unique galvanised metal effect that cleverly disguises its purpose when closed and essentially disappears into the wall cavity when open. However, it's extremely difficult to retrofit a pocket door, so it's important to plan a design feature such as this early on in your building plans.
"Solid walls can pose a challenge to retrofitting pocket doors," explains experienced self builder, Mark Brinkley. "If you’re not undertaking major renovation works or building a new stud wall, a door which slides back to sit flush against an adjacent wall can prove a good solution — so long as you have the free wall space available".

Mark is the author of the ever-popular Housebuilder’s Bible and an experienced builder. The Housebuilder’s Bible is the go-to hardback for self builders; originally published in 1994, it is updated every two years with up-to-date build costs and information on planning and building regulations, and is currently in its 14th reiteration.
15. Use crittall-style doors to create internal windows
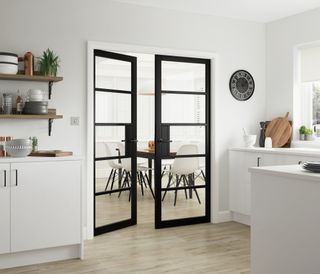
Crittall-style doors are the perfect way to bring natural light into a space and transform your doorway into a beautiful internal window.
"Crittall-style doors are also perfect for creating a 'broken plan' scheme, creating distinction between spaces while preserving the openness of an open plan space," says Hugh Metcalf, Deputy Editor of Livingetc.com. "As well as classic style doors, sliding doors are available in Crittall styles. IQ Glass' MHB Internal range are hand-welded for a bespoke look".

Hugh is Deputy Editor of sister title Livingetc.com and former Digital Editor of homebuilding.co.uk. He has worked on a range of home, design and property magazines, including Grand Designs, Essential Kitchens, Bathrooms, Bedrooms and Good Homes. Hugh has developed a passion for modern architecture and green homes, and moonlights as an interior designer.
FAQ
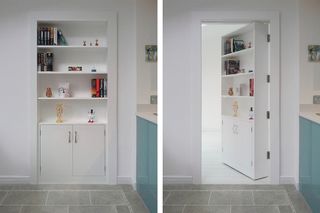
Does a hidden bookcase door have to swing away from the room?
Typically, hidden bookcase doors are crafted in two different ways: with a frame or with no frame. David Craigie from Craigie Woodworks explains: "When a bookcase door has no frame, the bare edges of the bookcase close against a door frame fixed to the building. This type of bookcase door is hinged at the back and opens away from the room into which the bookcase faces. The hinges are not visible, so it is really quite hard to tell that it’s an opening bookcase".
The second type of bookcase door has a frame fixed to the front edges of the bookcase and the hinges are fitted to this frame. Craftspeople like David Craigie can make a (second) heavy-duty ‘door’ frame for the bookcase to be hinged to. "This type of bookcase opens out into the room in which the bookcase is facing. This type of door works well for larders that lead off kitchens".

How do you open a bookcase door?
Bookcase doors are typically opened by pulling on a lever disguised as a book, which triggers a release mechanism. "The clever mechanism ensures that the door pull remains incognito, masquerading as just another book, adding an element of mystery to your space,"explains Jessica Davis, CEO of The Library Ladder Company. "These discrete bookcase book pulls can customised to resemble any book in terms of cover design, and even the material to match the surrounding books on the shelf for a seamless integration".

Jessica is the CEO and Founder of The Library Ladder Company. From wall panelling to rolling library ladders, llcompany sells a carefully curated product range designed to complement each other and transform home interiors with bespoke fitted furniture, wall panels and mouldings.
Hidden door ideas don't have to be limited to internal doors. You could also hide your patio doors using similar techniques to those above or conceal your front door if you live on a particularly busy street.
Get the Homebuilding & Renovating Newsletter
Bring your dream home to life with expert advice, how to guides and design inspiration. Sign up for our newsletter and get two free tickets to a Homebuilding & Renovating Show near you.

Gabriella is an interiors journalist and has a wealth of experience creating interiors and renovation content. She was Homebuilding & Renovating's former Assistant Editor as well as the former Head of Solved at sister brand Homes & Gardens, where she wrote and edited content addressing key renovation, DIY and interior questions.
She’s spent the past decade crafting copy for interiors publications, award-winning architects, and leading UK homeware brands. She also served as the Content Manager for the ethical homeware brand Nkuku.
Gabriella is a DIY enthusiast and a lover of all things interior design. She has a particular passion for historic buildings and listed properties, and she is currently in the process of renovating a Grade II-listed Victorian coach house in the West Country.