Kitchen conservatory extensions: Everything you need to know
Kitchen conservatory extensions come with their own unique design considerations. Here's what the experts advise to create a practical and stylish solution
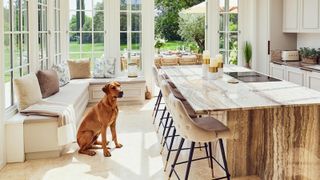
When it comes to choosing a kitchen extension, a kitchen conservatory extension is an option if you're looking for a light and bright kitchen space. However, the combination of a highly glazed solution and the practical needs of a kitchen can require extra planning and consideration.
Ensuring there is sufficient power supply, ventilation, heating and storage space can be tricky when traditional conservatory design favours larger areas of glazing over solid walls and ceilings.
But, with the right information and advice, it's usually possible to turn your dream into a reality. We've sourced expert advice to ensure your kitchen conservatory extension ticks all the right boxes.
A kitchen conservatory extension requires team work
“For anyone who is considering putting a kitchen into a conservatory," says Mervyn Mongomery, founder and joint director of Hampton Conservatories , "it’s important to involve both the glazed extension designer and kitchen designer from the outset.
"This will ensure that utilities and services such as lighting, extraction, plumbing, electric sockets, etc. have been considered so they are positioned and installed correctly in the desired areas to maximise the functionality and aesthetics of the space.”
So, to get the best results from your kitchen conservatory ideas, arm yourself with a team work mentality and follow the rest of our checklist to create a kitchen conservatory extension that's just right for you.

Mervyn Montgomery, joint director of Hampton Conservatories, has been at the helm of the bespoke hardwood conservatories and orangeries business for over 40 years.
Design & layout
Structural design
While kitchen conservatory extension may be a good descriptive term for a highly-glazed extension to your home, it’s likely that the resulting structure will be defined slightly differently than your everyday conservatories.
When does a conservatory become an extension comes down primarily to whether you need to apply for planning permission or not. A conservatory is essentially defined as a structure that is separated from the original house by external walls and external grade windows and/or doors. This means a conservatory in traditional terms is not necessarily suitable for creating a desirable open plan kitchen space.
Instead, widening your extension horizons to include an orangery extension, sunroom and other glass extension ideas with some amount of solid walls and roof, is a good idea when considering a kitchen conservatory extension.
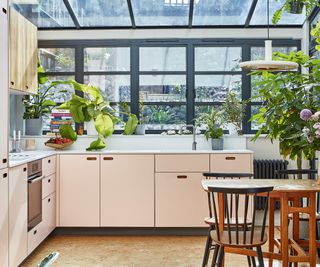
Open plan layout
"To ensure a seamless flow and efficient use of space, an open-plan design is highly recommended," says Virgina Murray, director at Mozolowski & Murray. "This approach not only maximises the available space but also enhances the flow between the kitchen, dining, and living areas, fostering an environment conducive to both cooking and socialising.
"For an open-plan conservatory kitchen to work, structural design is meticulously planned to create defined spaces without physical barriers," adds Virginia. "Open-beam ceilings can lend an airy feel while providing distinct zones through varying heights or finishes."
However, it's important to remember that the same basic principles apply when you're designing a kitchen for a conservatory extension, as they do when you're sourcing a kitchen for an existing room within your home.
"Incorporating the kitchen triangle concept of strategically placing the sink, refrigerator, and stove in a triangular layout is still key," says Virginia, "as it further optimises efficiency, reducing unnecessary movements during meal preparation."
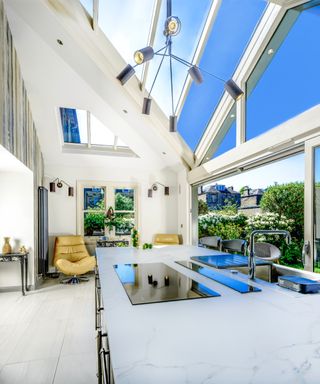

Virginia has been pivotal in shaping Mozolowski & Murray's reputation and growth in the bespoke construction industry. With a keen focus on quality, craftsmanship, and sustainability, Virginia is an expert in the conservatory market and has customer experience always front of mind.
Location of cabinets and appliances
"The functioning kitchen area will generally work best if positioned towards the rear of the room," says George Lucas, marketing designer at Vale Garden Houses, "where you will usually have ample wall space to accommodate cabinetry and kitchen appliances. It's likely there will already be water and electricity connections too, making it easier to fit your new appliances and provide a connection for the best kitchen sink."
If you are considering an orangery extension for your kitchen, it may also be worth chatting with your designer to discuss the height of the walls on which your glazing sits.
"Increasing the height of the wall on which the glazing sits," says George, "could mean you can accommodate more kitchen units. Low walls are usually around 500mm high to provide maximum enjoyment of the outdoor view," he explains, "but increasing this to around 900mm high could provide you with more options when it comes to fixtures and fittings."

George's role as marketing designer at Vale Garden Houses makes him well versed in knowing the benefits of each conservatory style and which one is suited to customer's needs.
Storage
"The most important consideration for any busy kitchen and keen cook, is providing adequate space for all your equipment, preparation, cooking and cleaning, and foodstuff," says George Lucas. "It is therefore really important to make sure that wall space is well utilised within the scheme."
Some of the tricks to getting the kitchen storage ideas in your kitchen conservatory extension right can be different to other kitchen storage ideas in more solid extensions.
"In smaller kitchen conservatories for example," says Virginia Murray, "optimising every structural element for space efficiency is crucial. Bespoke companies frequently introduce innovative solutions, such as ceiling-mounted storage systems and retractable counters that fold away when not needed, to maximise the use of available space.
"In larger spaces on the other hand, maximising vertical space with tall cabinets and incorporating an island unit" she suggests, "can significantly enhance storage options and provide additional workspace."
The key to picking a kitchen that lasts? Don't forget to select materials and finishes that can withstand the unique conditions of a conservatory, such as fluctuations in temperature and humidity", says Virginian, "both to ensure longevity and maintain the aesthetic appeal of the kitchen."
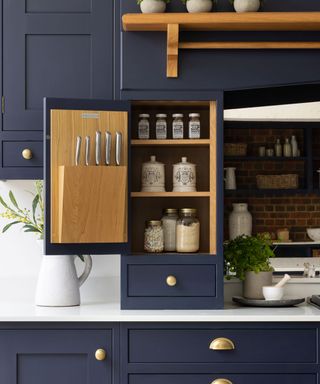
Colour
"Colour choices should aim to reflect light and enhance the sense of space, with light colours preferred for walls and cabinetry," says Virginia Murray.
"Accent colours can add depth and character, but are often introduced through kitchen decor ideas, a backsplash, or a feature wall. This strategy helps in creating a visually larger and more inviting space."
Glazing & ventilation
Glazing
“Conservatories generally incorporate more glass when compared with garden rooms or orangeries, as a result, they can be known to overheat if not planned appropriately," says Mervyn Montgomery.
"Common additions that help to reduce the chance of overheating include solar-control glass and temperature control technology such as automatic roof vents. Furthermore, opting for timber over UPVC will help control the temperature of the room."
"Incorporating high-performance glazing in conservatory kitchens is crucial for ensuring year-round comfort through UV protection and temperature control," agrees Virginia Murray. "The roofing design is crucial, potentially incorporating elements such as roof lantern or skylights and the selection of roofing materials significantly impacts both the kitchen's ambiance and its thermal efficiency."
Other steps you can you can take to reduce the chances of excessive glare or heat include:
- Ensuring that the extension is located on the optimum facing — sympathetic aspect of your home — is a great place to start in preventing overheating. South-facing orientations will see a lot of sun, all day, while north-facing extensions are more shady, and these rooms could often benefit with the extra light afforded by a kitchen conservatory extension
- Shading in the form of conservatory roof blinds is an effective way to block out excessive sunlight to keep a conservatory extension cooler
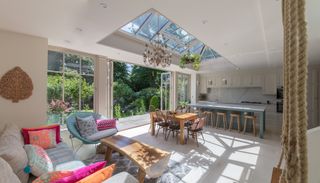
Doors and structural glazing
Extra attention to glazing is also needed if you are considering a wrap-around kitchen conservatory extension advises Virginia.
"The unique structural challenges of wrap-around conservatories include the need for careful consideration of load-bearing walls and the seamless integration of the new structure with the existing building.
"To achieve this, specialised glazing that wraps around corners is employed," explains Virginia, "facilitating a smooth transition between the kitchen and the conservatory areas while maximising the influx of natural light and providing expansive views."
For an enhanced connection between indoors and outdoors, bi-fold doors or sliding patio doors also create a seamless flow and an unobstructed view, making the overall area feel more expansive and inviting.
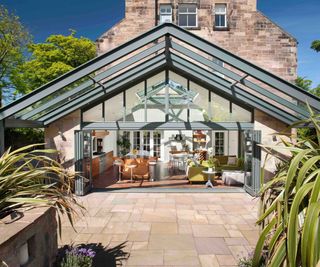
Ventilation
“There are certain considerations when locating furniture and appliances in a glazed extension. For example, a kitchen needs to be well ventilated so that any heat from cooking or appliances can escape," says Mervyn Montgomery.
Electronic or integrated roof vents within your design may be considered an essential.
"These vents not only aid in temperature regulation and air quality improvement by allowing hot air to escape and fresh air to circulate," says Virginia Murray, "but also play a critical role in expelling cooking smells and steam, maintaining a pleasant and odour-free environment within the conservatory kitchen."
"When designing around a kitchen project," says George Lucas, "we usually specify good side ventilation coupled with roof ventilation to create a through draft. We would also recommend choosing the best kitchen extractor fan to deal with local moisture and smells."
Getting the combination of natural air flow and mechanical ventilation will serve to enhances the overall functionality and comfort of the space, making it work for all of your culinary and socialising needs.
Heating & lighting
Heating
Of course, a kitchen conservatory extension is in year round usage, so space heating is also an important consideration for the space. Taking a fabric first approach by specifying low U-value glazing and making use of solar gain where possible is the best place to start.
As a space-heating method, underfloor heating is the best choice for a kitchen conservatory extension, as it's more energy efficient, doesn't require wall space like traditional radiators and eliminates cold spots.
While traditional conservatories must have its own heating system that can be controlled independently under Building Regs, this isn't the case for an extension. However, it's beneficial to be able to control your underfloor heating in zones, especially in a new conservatory extension.
Choosing the right conservatory flooring idea is therefore a must say the experts.
"Picking a material such as porcelain or stone tiles," says Virginia Murray, "means it can be paired with underfloor heating to ensure the space remains comfortable throughout the year, without radiators occupying precious wall space that could be used for storage or decorative elements instead."
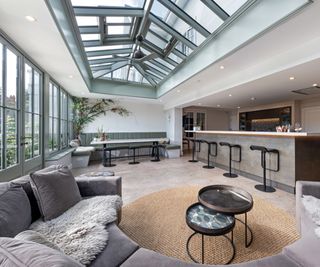
Lighting
"Conservatory lighting ideas play a pivotal role in creating a warm and inviting atmosphere in your kitchen conservatory extension," says Virginia Murray. And contrary to what you might expect, this is even more so the case "in a space blessed with an abundance of natural light.
"Large windows and skylights should be utilised to their fullest potential, but still supplemented by a mix of ambient, task, and accent lighting for the evenings or cloudy days.
"This layered lighting approach," explains Virginia, "allows for flexibility, ensuring the space is functional and atmospheric at any time of day."
Approvals & regulations
While there are many Building Regulations for extensions and conservatory building regulations that need to be followed, one of the most relevant parts for a highly-glazed extension is the 25% rule in Part L. This sets out that no more than 25% of the new extension’s floor area may be glazing or openings - something that causes an issue for those looking to achieve a highly glazed conservatory-style extension.
In this instance, a Building Regulations application would need to be made. It’s unlikely to be approved unless it can be proven that the new extension will meet thermal efficiency requirements - the reason for the 25% rule after all is that glazing is less thermally efficient than solid walls.
To do this, you’ll be required to undertake SAP calculations on the proposed design. Under Part L1B of Building Regulations, a SAP calculation can be carried out on a ‘notional’ version of your proposed extension, which is capped at the 25% glazing limit, while meeting the basics of Building Regulation standard.
A calculation is also produced for the real extension plan, and if it can be proven that the real extension won’t produce more CO2 than the notional one, the plan may be approved. This can only be achieved by over-specifying elements such as glazing and using fabric first principles such as solar gain to optimise the design.
It’s possible to build a kitchen conservatory extension under Permitted Development rights, if the project meets certain criteria, which include factors such as the volume of floorspace compared to the existing house, the height of the extension and what material the extension is built from, among other limitations.
If your project is not viable under Permitted Development, you'll need to make a full planning permission application.
Cost
While a conservatory is generally considered to be cheaper than a kitchen extension costs, there is likely to be some extra expense that comes with a kitchen conservatory extension which will push prices up.
Specialised glass can cost up to 25% more than standard glass, and may be required in order to build your extension under the 25% glazing rule. While a low-end PVCu conservatory might be achievable for as little as £5,000, the requirements of a conservatory for an open plan space will be more high-spec. You can expect to pay from £45,000 upwards for a kitchen conservatory extension, for the structure alone.
Looking for kitchen conservatory ideas that incorporate more solid walls but retain the light and airy feel associated with a conservatory? Choosing an orangery with multiple roof lanterns is one such way. Give a stylish symmetry to the space with lanterns of matching size, or combine a small with large option to help zone your space.
Alternatively, combining a raised roof lantern with fixed glazing in a roof gable is a great way to recreate the vernacular of a traditional conservatory. A dramatic pitched roof lantern will create all the drama required of a kitchen conservatory extension, while minimising the amount of actual glazing used, allowing the design to be more thermally efficient.
Get the Homebuilding & Renovating Newsletter
Bring your dream home to life with expert advice, how to guides and design inspiration. Sign up for our newsletter and get two free tickets to a Homebuilding & Renovating Show near you.

Sarah is Homebuilding & Renovating’s Assistant Editor and joined the team in 2024. An established homes and interiors writer, Sarah has renovated and extended a number of properties, including a listing building and renovation project that featured on Grand Designs. Although she said she would never buy a listed property again, she has recently purchased a Grade II listed apartment. As it had already been professionally renovated, she has instead set her sights on tackling some changes to improve the building’s energy efficiency, as well as adding some personal touches to the interior.