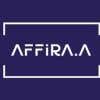Freelancer:
Affiraatta
Large Office Space Design
The white area is the designed area. As per your directions, entrance is proposed near the elevator lobby and area is reduced to 5500 sq.ft. Hope you like my work. Your valuable feedback is required for future submission.








