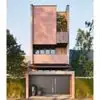
40x60 Vehicle Garage Workshop CAD Design
$30-250 USD
Cerrado
Publicado hace 7 meses
$30-250 USD
Pagado a la entrega
I'm in need of an experienced CAD designer to create simple plans for my large 40x60 garage/workshop project. The primary purpose of the structure is to provide storage for 3-5 vehicles and other equipment. We will also be using the tallest part of the workshop for a second level/living space. We want the sloped flat roof and it will be a 2x12 pitch. See the attached image for the overall look we want.
Key Requirements:
- The CAD plans should be specifically tailored for vehicle storage, ensuring that the available space is optimized for convenience and accessibility.
- The design needs to be simple and should prioritize functionality over unnecessary complexity.
Ideal Skills:
- Proficiency in CAD software and building requirements in the US.
- Experience in designing garages or similar structural projects.
- Strong understanding of practical design principles for vehicle storage spaces.
ID del proyecto: 38245498
Información sobre el proyecto
37 propuestas
Proyecto remoto
Activo hace 6 meses
¿Buscas ganar dinero?
Beneficios de presentar ofertas en Freelancer
Fija tu plazo y presupuesto
Cobra por tu trabajo
Describe tu propuesta
Es gratis registrarse y presentar ofertas en los trabajos
37 freelancers están ofertando un promedio de $138 USD por este trabajo

5,0
(34 comentarios)
6,7
6,7

4,9
(95 comentarios)
6,9
6,9

4,8
(26 comentarios)
6,3
6,3

5,0
(16 comentarios)
5,5
5,5

5,0
(4 comentarios)
4,6
4,6

4,9
(11 comentarios)
4,4
4,4

4,8
(8 comentarios)
4,6
4,6

4,9
(21 comentarios)
4,4
4,4

4,6
(12 comentarios)
4,2
4,2

5,0
(14 comentarios)
4,0
4,0

4,9
(9 comentarios)
3,4
3,4

5,0
(6 comentarios)
3,4
3,4

5,0
(3 comentarios)
3,5
3,5

5,0
(3 comentarios)
3,7
3,7

5,0
(7 comentarios)
3,0
3,0

5,0
(2 comentarios)
2,9
2,9

5,0
(2 comentarios)
2,7
2,7

5,0
(1 comentario)
2,2
2,2

0,0
(0 comentarios)
0,0
0,0

0,0
(0 comentarios)
0,0
0,0
Sobre este cliente

Esko, United States
5,0
1
Forma de pago verificada
Miembro desde jul 13, 2022
Verificación del cliente
Trabajos similares
$1500-3000 USD
£20-250 GBP
$30-250 USD
$1500-3000 USD
$10 SGD
$30-250 USD
$1500-3000 USD
mín $50 AUD /hora
$5-35 USD /hora
$250-750 CAD
$10-30 USD
$10-30 CAD
€1000-2000 EUR
₹600-1500 INR
£20-250 GBP
₹1500-12500 INR
₹12500-37500 INR
£1500-3000 GBP
₹600-1500 INR
₹750-1250 INR /hora
¡Gracias! Te hemos enviado un enlace para reclamar tu crédito gratuito.
Algo salió mal al enviar tu correo electrónico. Por favor, intenta de nuevo.
Cargando visualización previa
Permiso concedido para Geolocalización.
Tu sesión de acceso ha expirado y has sido desconectado. Por favor, inica sesión nuevamente.





























