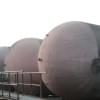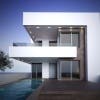Administrative Building Architecture
- Stanje: Closed
- Nagrade: $500
- Prejetih vnosov: 44
- Zmagovalec/ka: Nica3D
Navodila natečaja
I will like to create an architectural drawings for an admin building to be built for a gas filling site. The details of the building will be in the minimum:
1. Bungalow type
2. Entrance reception area
3. An open office space to accommodate 10 personnel. Workstation type furniture will be used.
4. A board meeting room for 12 people
5. two (2) rooms to be used manager's offices. Each with it's own toilet.
6. Three (3) toilet facilities for general use.
7. One (1) air-conditioned Room dedicated for computer server
8. one (1) Kitchenette
9. One (1) engineering maintenance workshop
10. One (1) Cloak room
11. One (1) control room/power panel room.
12. One (1) standalone power generator house
13. One (1) standalone security house, with its own toilet
14. Car Parking lot.
The successful freelancer will:
1. Create 2D floor plans to be submitted in AutoCad version
2. Create 2D sections and elevations drawings to be submitted in Autocad (North-South-East-West elevations)
3. Create Roof plans to be submitted in Autocad
4. Create 3D rendered models / images of the main building exterior showing all angles: minimum of six images
5. Create 3D rendered image of the reception area for the admin building.
Autocad file attached is to scale (units are in millimeter). Freelancer will use the drawing attached for taking necessary measurements. PDF file attached is for reference only.
Project must be completed on or before April 30th, 2020.
Priporočene spretnosti
Javna tabla za pojasnila
-

egy2020omar
- pred 4 let
where are the renders and the entrance render ?
where is the roof plan ?
what kind of winning is that ?!!
I even made a perfect video, at least 5 stars evaluation man- pred 4 let
-

princerajendran0
- pred 4 let
Entry #25 deserves to win
- pred 4 let
-

princerajendran0
- pred 4 let
How many of them accept that zoning is not correct in the winning entry's plan, the position of toilets, kitchen. Everything is wrong? This contest is entirely fake! We wasted our time here.
- pred 4 let
-

emonchowdhury9
- pred 4 let
#extended only one days please my submit is ready for upload .
- pred 4 let
-

princerajendran0
- pred 4 let
Please read y entry #52 .Sir, kindly extend the project date for 2 more days,
- pred 4 let
-

egy2020omar
- pred 4 let
new modifications and 3d plans with video .. entry no. 50
- pred 4 let
-

egy2020omar
- pred 4 let
my entry number is //50//
- pred 4 let
-

egy2020omar
- pred 4 let
Kindly check my entry with the video in the attached link in the description
- pred 4 let
-

BECSFREELANCE
- pred 4 let
Kindly extend the submission date till 30th April as stated. Thanks.
- pred 4 let
-

iarsunny
- pred 4 let
Please check my entry #38
- pred 4 let
-

Nica3D
- pred 4 let
Please check entry # 37 update with suggested changes.
- pred 4 let
-

Ikramus007
- pred 4 let
#extended please
I can see that the contest will be closing after 16hours
so after that no one will be able to submit a project
I wish you can change the date thank you- pred 4 let
-

egy2020omar
- pred 4 let
I'm preparing a concept with perfect quality and concept, please don't close before the deadline.
- pred 4 let
-

ArchitectNitish
- pred 4 let
Hi.. where is the north point?
- pred 4 let
-

Nosilec natečaja - pred 4 let
North is directly upwards of the drawings attached with the project brief
- pred 4 let
-

Kevin20010
- pred 4 let
Please don't close the contest before the deadline. I'm working on it.
- pred 4 let
-

emonchowdhury9
- pred 4 let
#extended #extended #extended #extended #extended #extended #extended #extended #extended #extended #extended #extended #extended #extended #extended #extended #extended please
- pred 4 let
-

Fireprince14
- pred 4 let
Feedback on entry 23 please.
- pred 4 let
-

BECSFREELANCE
- pred 4 let
Please wait till the completion of the deadline. Plans are almost ready also sharing some 3D visuals for ease of understanding the concept design.
- pred 4 let
-

werjini
- pred 4 let
please see my entrie #15 , i noted the extra remarques that you have sent to the other frelancer too .
- pred 4 let
-

Nosilec natečaja - pred 4 let
The cloak room would have a bathroom, toilet, wardrobes and sitting. More like a swimming pool changing room. If the space is tight to accommodate it, reduce compressor room a little and gain more space for the cloak room.
- pred 4 let
-

architectsgroups
- pred 4 let
work in progress
- pred 4 let
-

dedenkaban
- pred 4 let
#extended
- pred 4 let
-

IN1001
- pred 4 let
i'm start working
- pred 4 let
-

penanpaper
- pred 4 let
Hello. Would you accept ArchiCAD file formats?
- pred 4 let
-

Nosilec natečaja - pred 4 let
No, only Autocad for the 2d drawings.
- pred 4 let
-

iarsunny
- pred 4 let
working on it.
- pred 4 let
-

havendesignbali
- pred 4 let
i'm start working sir #sealed
- pred 4 let
-

SpaceLifeAD
- pred 4 let
working.. please #sealed #sealed
- pred 4 let
-

NadyaMancia
- pred 4 let
#sealed
- pred 4 let
-

ArSJindal
- pred 4 let
Hi, I would like to mention that the quantum of work desired is a lot. So if you could extend the deadline. Also, it shows 3 days as deadline whereas its 10days to 30th April. So what is the actual deadline? #extended
- pred 4 let
-

Nosilec natečaja - pred 4 let
Actual deadline is 30th of April. Entries can come before then and I can respond to clarifications
- pred 4 let
-

arzzgny
- pred 4 let
hello will these fields ''Bungalow type
2. Entrance reception area
3. An open office space to accommodate 10 personnel. Workstation type furniture will be used.
4. A board meeting room for 12 people
5. two (2) rooms to be used manager's offices. Each with it's own toilet.
6. Three (3) toilet facilities for general use.'' be located in the 35 * 45 place you specified in dwg?- pred 4 let
-

Nosilec natečaja - pred 4 let
This is the creativity part of it. The building can have high headroom and a deck floor for some office space. Just an idea how you can create the spaces
- pred 4 let
-

TMKennedy
- pred 4 let
I couldn't find anything in the dwg file and no dimension for the site plan please re upload a deg file that is working one with dimension sir, thanks
- pred 4 let
-

Nosilec natečaja - pred 4 let
Hi, the attachments are included. Please check again. a dwg format and a pdf format.
- pred 4 let
-

werjini
- pred 4 let
remainig 11 days before April 30th, 2020
- pred 4 let
-

Nosilec natečaja - pred 4 let
Yes, that's correct.
- pred 4 let
-

shazly123
- pred 4 let
#sealed
- pred 4 let
-

Junaidid
- pred 4 let
#sealed
- pred 4 let
-

princerajendran0
- pred 4 let
#sealed
- pred 4 let
-

testaing
- pred 4 let
#sealed
- pred 4 let
-

Fireprince14
- pred 4 let
Hello. Lovely contest. I would recommend sealing it to prevent plagiarism #sealed
- pred 4 let
Kako začeti z natečaji
-

Objavi svoj natečaj Hitro in preprosto
-

Prejmi na tisoče vnosov S celega sveta
-

Dodeli natečaj najboljšemu vnosu Prenesi datoteke - Preprosto!

