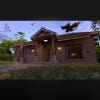3D Front Home Rendering
- Status: Closed
- Prize: $134
- Entries Received: 45
- Winner: OuLisha
Contest Brief
Color home rendering with garage in background. Home elevations attached.
Home should be in white, brick white too, with timber trim above windows (see attached photo) should also accent the some raised brick around entrance (see attached 3D rendering), dark windows like attached photo, and wood grain front door and garage door (see photo), you can add light fixtures to front door area either on sides or above. Site should be laid out per site plan. Roof shingles should be dark color. Only need rendering from front (or front left). Don't hesitate to ask questions. If you have small change that is not structural please let me know if you think it looks better. File named "for reference" is a rendering look I like.
Recommended Skills
Employer Feedback
“Great to work with”
![]() kbrown150, United States.
kbrown150, United States.
Top entries from this contest
-
kurgas0 Azerbaijan
-
eldesoki Egypt
-
Sber0500 Panama
-
smarkies Ireland
-
joksimovicana Serbia
-
upworkstudent Bangladesh
-
anandgaurav311 India
-
ARVANZ Philippines
-
ARVANZ Philippines
-
naveenraghul India
-
Mehari12 Ethiopia
-
eldesoki Egypt
-
damagic Nigeria
-
Mehari12 Ethiopia
-
anto2178 Indonesia
-
ARVANZ Philippines
Public Clarification Board
How to get started with contests
-

Post Your Contest Quick and easy
-

Get Tons of Entries From around the world
-

Award the best entry Download the files - Easy!





































