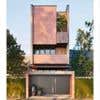
2D Layout for Modern Salon
$10-30 USD
Betalades vid leverans
I am seeking a 2D interior design layout for a women’s salon, focusing specifically on the efficient distribution of spaces. The layout should clearly define key areas such as the reception, waiting area, styling stations, washing stations, and other necessary functional spaces for the salon. The design must prioritize functionality, ensuring a seamless flow for both clients and staff while creating a comfortable and welcoming environment.
Projekt-id: #38864274
Om projektet
Tilldelades:
23 frilansare har lagt bud på i genomsnitt $60 för det här jobbet
Hi,I hope you are doing well. I am a freelance architect with a strong background in architecture and interior design. I offer a variety of services, including BIM engineering, Architectural Design, Interior design an Mer
Hello; We reviewed your project summary. We have excellent ideas for your project and we are very experienced in these projects. We are an architectural company made up of professional architects. We can complete your Mer
With my extensive experience in architectural design, including a substantial number of interior design projects, I believe that I am the ideal candidate for creating a 2D layout for your modern salon. Throughout my ca Mer
Hi Sir i read your message, as per your requirement complete your project. if you feel free can lets talk about the project. check my Portfolio https://www.freelancer.com/u/rumpadas099 Thank you Sanjoy
Hello There, I am very interested in assisting with your lady salon interior project. My portfolio highlights my experience in designing similar interiors, and I am confident I can bring your vision to life. I’d love Mer
Hi vinay here from Bengaluru I have more than 10 year of working experience as licensed architect. I am proficient in Tekla & Autocad with all kinds of Building Architectural works, Landscape Work, Detailed Project rep Mer
Being an experienced architect with a specific focus on interior design, I believe that I can provide you the perfect fit for your salon. My proficiency in software such as AutoCAD, Sketchup, and 3dsmax has allowed me Mer
Hi, I can design an efficient 2D layout for your women’s salon, optimizing space for reception, waiting, styling, washing, and functional areas. Let’s create a welcoming and seamless design! Regards Saqib
Reception Area: Positioned near the entrance for easy access. Includes a reception desk, space for client check-ins, and a display for salon products. Consider adding small waiting chairs and perhaps a few décor piece Mer
I have thoroughly reviewed the details and requirements, and they align perfectly with my expertise. With over 10 years of experience in this field, I have successfully delivered numerous similar projects. My guidin Mer
Hello, I am Rahul, An Architect and designing expert, having around 12 years of rich experience in Architectural drafting and designing. I have the ability to work on any residential, commercial, industrial, and educa Mer
Hi , I’m Hamza, a gold-medalist civil engineering professional with expertise in AutoCAD and 2D planning tools . Based in the UAE, I’m uniquely positioned to not only design an efficient 2D layout for your women’s sal Mer
Hi, my name is Zain Khan. I am a graphic designer and doing all types of work like 2 and 3d. I will made 2 desgin saloon for you. Just hire me and then tell about the saloon. Thank You.......!
I am an Architect. I am working since 5 year in this field. I have done many works such as residence, town planning and commercial projects till now. I will satify you with my work.
I will deliver your work with everything you need and more because I like what I do and that's why I decided to learn more and do it well. That's why I'm the best.
hi i am Interior Designer I read your requirement . i am read for this work . This skills match for my profession recantly I am working on salon project that's why this project easy for me . msg me to disscus for Mer



















