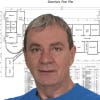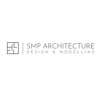
Convert Digital Floor Plan to CAD
$30-250 USD
Pago na entrega
I need a professional CAD designer who can convert my JPEG digital floor plan into a CAD document. The CAD doc should include:
- A furniture layout
- Simple, basic outline elevations
Ideal Skills:
- Proficiency in CAD software
- Experience with floor plan conversions
- Attention to detail
Please note: The level of detail I need in the CAD elevations are basic outlines.
ID do Projeto: #38998139
Sobre o projeto
Concedido a:
58 freelancers estão ofertando em média $118 nesse trabalho
Hello! My name is Valentin, and I checked your description carefully. I am an Autodesk Revit expert who offers BIM services. I have a lot of experience with architecture projects and 3D modeling. Software Specializatio Mais
Hello; We reviewed your project summary. We have excellent ideas for your project and we are very experienced in these projects. We are an architectural company made up of professional architects. We can complete your Mais
As an architecture and design studio with dedicated professionals, our team at Koncept 10 is well-versed in AutoCAD and drafting and we know just how to work magic with your floor plan. Proficiency in CAD software form Mais
Hi there, I went through the details you submitted. It fits my skills well. I can convert your floor plan, which is an image, into a professional-grade CAD file. I possess 16 years of experience in Architectural drawi Mais
hi there. i am an architect and autoCAD expert. i am able to drafting your floor plan and elevation in autoCAD within few hours very expertly
hello there , i can Design your Convert Digital Floor Plan to CAD i have done many similar projects. I'm an Architect and having experience in Architectural designs, 3d visualization, construction drawings, Mais
Hi, I am interested in your project and I would like to know more details. Kindly drop a message so we can discuss.
Hello there! With over a decade of experience in CAD design and drafting, our team led by American Licensed Engineers is ready to bring your digital floor plan to life. Using AutoCAD, we will meticulously convert your Mais
As an expert with over [X number] of years in the industry, I understand the value of the perfect floor plan conversion and have had great experience with the same. In fact, I am well-versed with the entire CAD softwar Mais
Hello; We are interested in your Convert Digital Floor Plan to CAD project. We are a professional team of expert architects from all over the world. Our team offers the highest quality and most effective projects with Mais
With my extensive 7 years of experience, top-notch skills in AutoCAD and a deep understanding of architectural designs, I am perfectly poised to meet your needs for this project. As a self-driven professional, I have s Mais
Hello, I am a skilled CAD designer with extensive experience in converting digital floor plans into CAD documents. I am proficient in CAD software, including AutoCAD and Revit, and have a keen eye for detail. I have Mais
Hello, I'm really excited to submit my proposal. I'm a professional Architect and Autocad Drafter having over 6 years of experience in the industry, I can transform your digital floor plans into Autocad editable files Mais
Hello, I am writing to express my interest in the CAD Designer position you have advertised. With extensive experience in CAD software and a meticulous approach to floor plan conversions, I am confident in my ability t Mais
As an experienced Architectural designer, I have been navigating the realm of AutoCAD, Sketchup, Lumion, and 3dsmax for more than five years. I have successfully completed numerous similar projects like yours with prec Mais
Having spent over a decade in the civil engineering industry, my knowledge and competency in CAD software and floor plan conversions are unrivaled. I hold a B-Tech in Civil Engineering with a proficient understanding o Mais




















