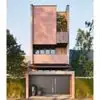
Residential Building Architecture & Design for B+G+5 Apartment
₹1500-12500 INR
Stengt
Lagt ut 6 måneder siden
₹1500-12500 INR
Betalt ved levering
I am looking for a skilled architect or designer to create detailed architectural drawings for a B+G+5 (Basement + Ground + 5 floors) apartment building. The project requires the creation of floor plans, elevations, and perspective views.
Key Responsibilities:
Floor Plan Development: Create detailed and accurate floor plans for the basement, ground floor, and five additional floors. Ensure efficient space utilization and adherence to relevant building codes and regulations.
Elevation Drawings: Develop elevation drawings that reflect the building’s design aesthetics. Include details such as materials, textures, and architectural elements.
Perspective Views: Generate realistic perspective views to visualize the building’s exterior. Ensure the perspectives accurately represent the design and surroundings.
Requirements: Proven experience in architectural design and drafting. Proficiency in architectural software such as AutoCAD, SketchUp, Revit, or similar. Strong understanding of building codes and regulations.
Ability to provide high-quality and detailed drawings. Good communication skills to collaborate and understand project requirements.
Additional Information:
Please provide examples of previous architectural projects you have worked on.
Detail your approach and the software you will use for this project.
Include any relevant certifications or qualifications.
I am looking forward to working with a dedicated professional who can bring this project to life with high-quality architectural drawings. Thank you!
Prosjekt-ID: 38302152
Om prosjektet
46 forslag
Eksternt prosjekt
Aktiv 5 måneder siden
Ønsker du å tjene penger?
Fordeler med budgivning på Freelancer
Angi budsjettet og tidsrammen
Få betalt for arbeidet ditt
Skisser forslaget ditt
Det er gratis å registrere seg og by på jobber
46 frilansere byr i gjennomsnitt ₹8 649 INR for denne jobben

5,0
(60 omtaler)
7,3
7,3

4,9
(98 omtaler)
6,9
6,9

4,9
(20 omtaler)
5,4
5,4

5,0
(12 omtaler)
5,1
5,1

4,4
(20 omtaler)
5,3
5,3

4,8
(31 omtaler)
4,8
4,8

4,8
(30 omtaler)
4,5
4,5

5,0
(12 omtaler)
4,4
4,4

4,8
(30 omtaler)
4,6
4,6

4,8
(10 omtaler)
3,8
3,8

5,0
(12 omtaler)
3,8
3,8

4,9
(8 omtaler)
3,5
3,5

5,0
(4 omtaler)
3,3
3,3

5,0
(7 omtaler)
3,0
3,0

5,0
(1 omtale)
2,2
2,2

5,0
(3 omtaler)
2,3
2,3

5,0
(3 omtaler)
1,8
1,8

5,0
(3 omtaler)
1,8
1,8

5,0
(1 omtale)
0,3
0,3

0,0
(0 omtaler)
0,0
0,0
Om klienten

Patna, India
5,0
1
Betalingsmetode bekreftet
Medlem siden des. 19, 2023
Klientbekreftelse
Andre jobber fra denne klienten
₹600-8000 INR
₹1500-12500 INR
Lignende jobber
$101 USD
$10-30 USD
$30-250 USD
₹600-1500 INR
₹150000-250000 INR
$200 USD
₹1500-12500 INR
€120 EUR
$10-30 USD
₹600-1500 INR
$1500-3000 USD
₹600-1500 INR
$250-750 USD
$10-20 CAD
$15-25 USD/time
$15-25 USD/time
$30-250 USD
$10-30 USD
$150-250 USD
$30-250 USD
Takk! Vi har sendt deg en lenke for at du skal kunne kreve din gratis kreditt.
Noe gikk galt. Vær så snill, prøv på nytt.
Forhåndsvisning innlasting
Tillatelse gitt for geolokalisering.
Påloggingsøkten din er utløpt og du har blitt logget ut. Logg på igjen.
























