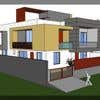
Modern Residential Architectural Layout Design
₹600-1500 INR
Betales ved levering
I'm seeking a professional with experience in residential architecture to create a comprehensive layout plan for the second floor. The design should be in line with a modern architectural style.
Key Areas to Include:
- Living Areas: The layout should encompass all living spaces, including the living room with dining space, and open kitchen.
- Bedrooms and Bathrooms: All bedrooms and bathrooms should be thoughtfully integrated into the design.
- Outdoor Spaces: A balcony is to be included in the layout.
- Detailed Features: The plan should account for window positions and all other elements of the home.
Ideal candidates should have a strong background in modern architecture and home design, with a portfolio demonstrating their expertise in creating practical and aesthetically pleasing layout plans. Experience with two-story and modern designs is particularly advantageous. I value clear communication and timely updates, as I wish to be involved in the design process.
I've attached the Ground floor and first floor plan of the home for reference*
Prosjekt-ID: #38955047
Om prosjektet
33 frilansere byr i gjennomsnitt ₹1555 for denne jobben
With over a decade of experience in the field of architectural design, I bring a wealth of knowledge that is substantively rounded in modern architectural practices, enabling me to deliver on your unique project needs. Mer
Dear sir/madam, I have 7+ experience in residential design and built in both my country and overseas, I can help you create the layout plan for the second floor of your house in modern architectural style. I'm attentiv Mer
Hello; We are interested in your Modern Residential Architectural Layout Design project. We are a professional team of expert architects from all over the world. Our team offers the highest quality and most effective p Mer
-******************************** Dear Valued Employer, I have reviewed your job description and believe I am well-suited to assist you in designing the second-floor layout you need. I have extensive experience in r Mer
I propose a step-by-step approach to creating a modern, functional second-floor layout: Review Existing Plans: Analyze the provided ground and first-floor plans to ensure continuity and spatial coherence. Consultati Mer
With my extensive experience in the architectural field, especially your preferred modern designs, I am confident and excited to handle your residential layout project. Over the years, I have amassed skills in 3D Rende Mer
As an experienced professional with a deep understanding of both residential and interior architectural design, I have the skills and knowledge necessary to elevate your project to the next level. Over the course of my Mer
Hi sir, Myself Gowtham Kumar, I read your description and understand your requirements, I can able to do this work for you in a efficient way. Contact me for more of my previous works and further details
I am an architect I have completed some projects . I have 7 year experience in this Field. I assure that best quality of work
With utmost respect, I appreciate your trust in me for this project. What sets my skills apart is not only my knowledge of building architecture but also my immense passion for creating spaces that marry form and funct Mer
I will model and render your architectural design. Hi, my name is Muhammad Hasan Mirza and I'm a architectural visualizer freelancer with experience of 6 years and Im a level 2 seller on fiverr with experience of 90 p Mer



















