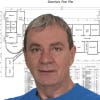
Floor Plan Revision to 2000 sq ft
$30-250 USD
Pagado a la entrega
I have a standard floor plan that is currently 2500 sq ft. I need this revised to approximately 2000 sq ft. The priority for this revision will be the bedrooms and bathrooms.
- Please keep all features of the original plan, including window placements, entrance layout, and wall partitions.
- I am open to reducing space in the living and dining areas as well as the kitchen and storage areas.
Ideal candidates for this project should have a strong background in architectural design and experience with floor plan revisions. Creativity in optimizing space without compromising on comfort and functionality is key.
Nº del proyecto: #38938250
Sobre el proyecto
Adjudicado a:
87 freelancers están ofertando un promedio de $108 por este trabajo
Hello, I am a design engineer. I am expert in Architecture designs so i can do the required design drawings in the required time. Please check my portfolio and reviews. Thanks.
With my comprehensive expertise in architectural design and floor plan revisions, I am confident that I can provide you with a superior solution for your project. Utilizing Building Information Modeling (BIM), I can en Más
Hello! My name is Valentin, and I checked your description carefully. I am an Autodesk Revit expert who offers BIM services. I have a lot of experience with architecture projects and 3D modeling. Software Specializatio Más
Hello, I have carefully reviewed your project description regarding the revision of a 2500 sq ft floor plan to approximately 2000 sq ft, with a focus on bedrooms and bathrooms while retaining the original features lik Más
Welcome, looking into your Floor Plan Revision to 2000 sq ft Hope you are doing well! It will be my great pleasure to work on your project. I can do your project as per your need, because I already worked on simi Más
Hello I am an architect with 10 + years of experience, Expert in Autocad, photoshop and 3Ds max. I have completed many challenging architectural projects with great results, good reviews and satisfied clients. I have a Más
Hi, I am an experienced engineer, expert in architectural designs and 3D drawings I have extensive experience in AutoCAD and Revit , who is able to provide the required design drawings in the required time. Very happy Más
hi there. i am an architect and floor plan design expert on autoCAD, i am able to do your floor plan resign or revision works with necessary rooms, furniture and measurement very expertly
Hello Lizzie H., While we may be new to this platform, we invite you to click the link in this proposal. It will reveal our extensive portfolio and experience, which we believe are unmatched. We are confident that no Más
Hello there! As a seasoned architect leading an American Licensed Engineering team for years, we are poised to tackle your floor plan revision project. Our expertise in architectural design and floor plan optimization Más
Hi, We would like to grab this opportunity and will work till you get 100% satisfied with our work. We are an expert team which have many years of experience on Building Architecture, 3D Rendering, Home Design, AutoC Más
Hi, I have gone through your project Floor Plan Revision to 2000 sq ft and completely understood the description "I have a standard floor plan that is currently 2500 sq ft......" etc.., Savvy skills in AutoCAD, Buildin Más
Hello, Lizzie I’m El-Shaer, an Egyptian architect with more than 15 years of experience. I’m excited about 3D Rendering, Home Design, Interior Design, especially in United States, We have previously worked on some pro Más
GoodMorning, your project "Floor Plan Revision to 2000 sq ft" just came to my notice with the description that "I have a standard floor plan that is currently 2500 sq ft......" so on I am dexterous Swift illustrator wi Más
Drawing on my twelve years of architectural design experience combined with a deep understanding of AutoCAD and ArchiCAD, I am confident in my ability to effectively revise your floor plan while maintaining the essenti Más
Hi Lizzie H., We went through your project description and it seems like our team is a great fit for this job. https://www.freelancer.com/u/eDesignerExpert ✅ 3 New Drafts ✅ Unlimited Revisions ✅ Digital High-Quali Más
Hi Hope you're doing well! Thanks for sharing your project details. We're excited about the opportunity to work with you. Having assessed your requirements, we're confident we can meet them. Our experience in similar Más
Hi Lizzie H. I hope this message finds you well. I'm Mike, a professional architect and designer with ten years of experience in the design and execution of specialized architectural projects, including floor plans, f Más




















