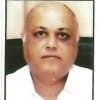
Factory Design & Layout Expert
$30-250 USD
着払い
I'm in need of a professional drafter to assist with the design and layout of a factory. I have a number of CAD files and some machinery and piping that need to be included in the plans.
Key Requirements:
- Proper Placement: All machines need to be correctly placed with accurate dimensions. This includes measurements from machine to machine, and from machines to walls.
- Piping: Piping needs to be connected properly, with dimensions for each pipe. Each pipe has a separate color for identification, and this needs to be reflected in the layout.
- Clean and Professional Job: The final output needs to be suitable for a presentation. This means a clean job with professional drafting.
- Detailed Layout: The full factory layout should include all machines and piping, with dimensions. Each set should include one set for piping only, one for dimensions only, and one for each system. There should also be an empty factory layout and a worked layout.
- Machine Dimension Table: The layout needs to include a machine dimension table and a colour code for each piping.
2D CAD DRAWINGS
Output Format:
The final factory layout needs to be delivered in both PDF and DWG formats.
Ideal Skills:
- Proficiency in CAD
- Experience in factory design
- Attention to detail
- Professional drafting skills
プロジェクトID: #38769513
プロジェクトについて
60人のフリーランサーが、平均$126 で、この仕事に入札しています。
Hi,I hope you are doing well. I am a freelance architect with a strong background in architecture and interior design. I offer a variety of services, including BIM engineering, Architectural Design, Interior design an もっと
Hello, i am ready exited to work you as i read your job description I am also an expert in making 2d,3d modelling and animating characters 2dautocad drawing ,elevation, solid work, Revit ,FBX ,Unity, Render also interi もっと
Hello. I am an architect working with 3D and 2D modeling and design. So i will give you the lowest price with high quality. For your project i can start immediately with 12h/day and finish your project as soon as possi もっと
Hello, I have read your project " Factory Design & Layout Expert ". With 9 years of experience in Architecture, 3D Modeling, and Rendering, I am confident in delivering comprehensive Architectural solutions that inc もっと
Hello, I saw the details regarding to "Factory Design & Layout Expert" as searching. I am Expert In the 2D/3D AUTOCAD. I have the Great hand to Create the all kind of Floor plan, site plan design in 2d and 3d. Softw もっと
Hello, I just saw your post, and you are looking for CAD/CAM design. I will provide you with all editable CAD/CAM files so you can edit them later with proper dimensions. After checking every detail of the job I made e もっと
Hi there, I can definitely help you with this project, WITH CONFIDENCE. Hello, my name is Mauro and I'm a Mechanical Designer & been in the Mech. Design and Drafting area since 1992. I am very interested in assisting w もっと
As a seasoned Factory Designer, your project's requirements align seamlessly with my expertise. I specialize in professional drafting and have extensive experience executing detailed 2D CAD drawings, precisely what you もっと
Drawing on my extensive experience with factory design, proficiency in CAD, and professional drafting skills, I assure you that choosing me for your project will yield a transformative result. Additionally, I have succ もっと
With my extensive 3D modeling and CAD skills, I bring to the table a level of proficiency that ensures your factory design and layout project will be handled flawlessly. Having previously worked on both architectural a もっと
From meticulously planning the placement of your machinery to accurately connecting piping, I possess proficiency in CAD alongside a deep understanding of factory design to cater to your unique project requirements. Mo もっと
My name is Andrei Madalin, and I run MAA CAD, an engineering company with a strong focus on precise and professional design. With extensive experience in factory design, I am confident that my competency in CAD, AutoCA もっと
As an experienced professional with expertise in AutoCAD and Solidworks, I have successfully crafted factory layouts that align perfectly with client requirements. My attention to detail is a pivotal component of my wo もっと
Hi there!! I can to create a detailed factory layout, placing all machines and piping correctly with accurate dimensions. I’ll include a machine dimension table and color-coded piping, delivering the final files in PDF もっと
Hello there, I'm interested in your project. i have worked on many similar projects. I'm an Architect and having experience in Architectural designs, 3d visualization, construction drawings, landscape, and interior des もっと
I am a civil engineering student and a very detailed draftsman. I can do this work. Please contact me to discuss. Thank you.



















