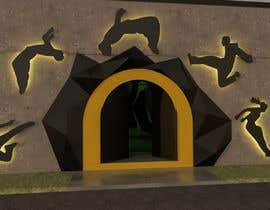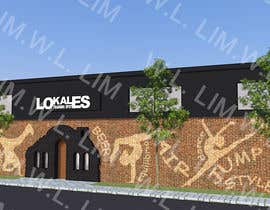Design Sports Facility
- ステータス: Closed
- 賞金: $260
- 受け取ったエントリー: 16
- 優勝者: joksimovicana
コンテスト概要
Hi! how are you?
Welcome to my contest!
SEE CHANGE ON REQUIREMENTS, ADDED AN EXTRA USD100 FOR A SECOND MILESTONE
This project aims for the re-styling of an action sports facility
Working on the look and feel of a gym dedicated to the following activities, acrobacy, aerial fabric acrobatics, bouldering and rope climbing, parkour, bmx, skateboarding, functional trainning and calisthenics. Course trainning is located beside ramps sharing space with the parkour floor, and beside or above the climbing wall course trainnig for the upper body.
Focus on design and layout of the different areas, one side is more related to climbing and air activities, the other half is focused more on street or urban activities.
Beer garden and coworking are important but not as the gym which is the main activity.
Areas: (in order of importance)
1- facade
2- entrance
3- reception
4- outside walls
5- inside walls
(graffiti, mural or advertising canvas)
colours, lettering, signs, logos, drawings, space for sponsors...
6- course trainning
7- ramps
8- climbing wall
9- roof/ceiling
10- beer garden
11- coworking
consider lights, place is located with the larger wall facing the north, sun comes in almost all day. The facade has sunlight in the morning.
closing thats missing will be finished with glass and plywood, similar to the structure that you see above. Maybe some parts could be filled with printed vinyl or different colours. Almost all the structure is made or steel, 40mm square section tube.
words and phrases to use on walls, ramps or facade (examples)
equilibrio
skateboarding
freestyle
parkour
street
air
sk8
dance
jump
urban
urbanstyle
beer and coworking phrases on other section
To win contest you must show 4 or 5 3D images of the different areas. It is compulsory to work at least on ramps, course trainning or climbing wall.
Prize is relased when all areas have been worked out
above view of the masterplan
all files are delivered
CHANGE ON REQUIREMENTS
SECOND MILESTONE 100USD
for working out all areas and designing the above view of the masterplan
SO, TO WIN ONLY NEED TO DELIVER 4 OR 5 IMAGES WITH THE ABOVE CONDITIONS.
Im providing on files attached
images of the place
sketch up with base model and layout
plans
Thanks for reading and hope you enjoi it!
推奨スキル
採用者フィードバック
“Ana did an amazing job, she has design running through her veins! I'm very happy I could work with her and being in touch with such a great designer. thank you very much!”
![]() Marce230006, Argentina.
Marce230006, Argentina.
このコンテストのトップエントリー
-
NODEarchitects1 India
-
cgjr96 Venezuela
-
weelin1986 Malaysia
-
NODEarchitects1 India
-
fahimjack Bangladesh
-
fahimjack Bangladesh
-
fahimjack Bangladesh
-
fahimjack Bangladesh
-
fahimjack Bangladesh
-
sonnybautista143 Philippines
-
cgjr96 Venezuela
-
VERISPARK0INC Indonesia
-
Opendoorino Egypt
公開説明ボード
コンテストの開始方法
-

あなたのコンテストを投稿 速くて簡単
-

たくさんのエントリーを集めましょう 世界中から
-

ベストエントリーをアワード ファイルをダウンロード - 簡単!























