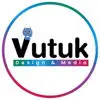
Advanced SolidWorks 3D Modeller for Prototyping
$10-30 CAD
Completed
Posted about 2 months ago
$10-30 CAD
Paid on delivery
I’m currently working on a personal project for a 30-story high-rise building. I have a hand-drawn sketch and some reference photos ready. Could you help create a raw revit or sketchup drawing with no rendering? Let me know if you need anything else to get started. Looking forward to your input!
Project ID: 38813030
About the project
31 proposals
Remote project
Active 2 mos ago
Looking to make some money?
Benefits of bidding on Freelancer
Set your budget and timeframe
Get paid for your work
Outline your proposal
It's free to sign up and bid on jobs
31 freelancers are bidding on average $25 CAD for this job

5.0
(145 reviews)
7.2
7.2

5.0
(58 reviews)
6.0
6.0

5.0
(63 reviews)
5.8
5.8

5.0
(33 reviews)
5.5
5.5

5.0
(6 reviews)
5.1
5.1

4.6
(13 reviews)
5.2
5.2

5.0
(14 reviews)
4.7
4.7

5.0
(9 reviews)
4.3
4.3

4.5
(8 reviews)
4.3
4.3

5.0
(10 reviews)
3.9
3.9

4.8
(13 reviews)
3.7
3.7

4.7
(4 reviews)
3.5
3.5

4.1
(7 reviews)
3.6
3.6

3.1
(4 reviews)
3.3
3.3

5.0
(2 reviews)
1.2
1.2

5.0
(2 reviews)
0.9
0.9

0.0
(0 reviews)
0.0
0.0

0.0
(0 reviews)
0.0
0.0

5.0
(1 review)
0.0
0.0

0.0
(0 reviews)
0.0
0.0
About the client

Ottawa, Canada
0.0
0
Payment method verified
Member since May 7, 2024
Client Verification
Other jobs from this client
$30-250 CAD
Similar jobs
$10-30 CAD
$10-30 USD
$15-25 USD / hour
$250-750 USD
€8-30 EUR
£20-250 GBP
$250-750 CAD
$10-30 AUD
$10-30 AUD
€12-18 EUR / hour
₹600-1500 INR
$15-25 USD / hour
$10-30 USD
$10-500 USD
£250-750 GBP
$50 USD
$250-750 USD
$30-250 USD
$10-30 USD
€250-750 EUR
Thanks! We’ve emailed you a link to claim your free credit.
Something went wrong while sending your email. Please try again.
Loading preview
Permission granted for Geolocation.
Your login session has expired and you have been logged out. Please log in again.




























