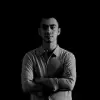
Traditional Riad House Design
$150-250 USD
Open
Posted about 21 hours ago
•
Ends in 6 days
$150-250 USD
Paid on delivery
I'm seeking a talented designer with experience in traditional Riad architecture to help me design a house with a blend of modern features.
Key Design Features:
- Open floor plan: I want the interior to flow seamlessly from one space to another.
- Large windows: These should be strategically placed throughout the house to create a bright, airy feel and to provide beautiful views of the surrounding landscape.
- Veranda: A spacious, inviting veranda is a must. This should be a key feature of the design.
Areas of Focus:
- Outdoor Spaces: I want the design to prioritize and enhance outdoor living. The outdoor spaces should be as thoughtfully designed as the interior, with the same attention to detail and quality.
Ideal Skills:
- Proficiency in architectural design software
- Experience with traditional Riad architecture
- Strong understanding of modern design elements
- Excellent spatial awareness and creativity
- Good communication skills to understand and implement my vision.
my land about 10x20 m2
need 1 master bedroom with bathroom,
3 bedroom with bathroom for my 3 childrens
living room
1 kitchen and small pantry at 2nd floor
laundry room
veranda
1 guess room,
small office at rooftop, with large space for BBQ and planting vegetable
Project ID: 38933692
About the project
65 proposals
Open for bidding
Remote project
Active 60 mins ago
Place your bid
$
USD
Benefits of bidding on Freelancer
Set your budget and timeframe
Get paid for your work
Outline your proposal
It's free to sign up and bid on jobs
65 freelancers are bidding on average $198 USD for this job

4.9
(224 reviews)
7.8
7.8

4.9
(235 reviews)
7.5
7.5

4.7
(173 reviews)
7.2
7.2

4.9
(145 reviews)
7.1
7.1

4.9
(46 reviews)
6.8
6.8

5.0
(53 reviews)
6.0
6.0

4.8
(65 reviews)
6.1
6.1

4.9
(23 reviews)
5.8
5.8

4.4
(64 reviews)
6.2
6.2

4.9
(23 reviews)
5.3
5.3

5.0
(7 reviews)
4.9
4.9

5.0
(3 reviews)
4.9
4.9

4.9
(10 reviews)
4.7
4.7

4.2
(15 reviews)
5.0
5.0

4.7
(10 reviews)
4.4
4.4

4.8
(29 reviews)
4.3
4.3

5.0
(16 reviews)
4.2
4.2

5.0
(5 reviews)
3.9
3.9

4.5
(6 reviews)
3.4
3.4

4.5
(8 reviews)
2.9
2.9
About the client

Pekan Baru, Indonesia
0.0
0
Member since May 10, 2021
Client Verification
Similar jobs
₹1500-12500 INR
£20-250 GBP
$30-250 USD
₹1000-25000 INR
$75 USD
$10-30 USD
₹100-400 INR / hour
$8-15 USD / hour
$30-250 USD
$30-250 AUD
$15-25 USD / hour
$30-150 USD
$250-750 USD
₹1500-12500 INR
€250-750 EUR
£10-20 GBP
₹600-1500 INR
$3000 USD
$30-250 USD
$10000-20000 AUD
Thanks! We’ve emailed you a link to claim your free credit.
Something went wrong while sending your email. Please try again.
Loading preview
Permission granted for Geolocation.
Your login session has expired and you have been logged out. Please log in again.
























