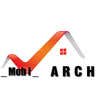Ensuite 3D Design
- Állapot: Pending
- Díj: £200
- Beérkezett pályamű: 139


A verseny összegzése
Feedback update (2 Jan 2025):
=========================
I’ve reviewed all of the entries and there were some common questions from you all, specifically around…
(1) The colours and materials to use.
(2) How much space to sacrifice to the bedroom next door.
(3) The height of the sloped ceiling.
I also found myself giving similar feedback across multiple entries, specifically around…
(1) The different positions for the toilet, shower, sink, towel rail and door.
(2) The type of toilet, shower, sink, towel rail and mirror.
(3) The amount and type of storage.
(4) The ease with which the design can be turned into reality (favouring prefabricated vs custom-made components).
It’s hard to provide this kind of feedback just in the comments and it also get repeatative, so I have uploaded a document called feedback.pdf which covers feedback relevant to every entry submitted so far.
Our builder also feels confident that he can remove the steps in the wall under the slope, which I know was causing challenges in some designs. I have uploaded a revised SketchUp file to show this minor change to the room dimensions, which people are welcome to use for reference. The file is called ensuite-final.skp.
Should you wish, feel free to update your existing entries based on the information in the feedback.pdf and the slightly revised room dimensions in ensuite-final.skp. I can confirm that this will be the one and only round of feedback.
Finally, the other question I often get asked often is when will the contest end. I want to allow people plenty of time to incorporate any feedback and submit revised entries, so I can also confirm that I will not be awarding a winner until the end date in 10 days time. How I will be picking the winner is also explained in the feedback.pdf document.
Original description (18 Dec 2024) :
=============================
Competition goal:
This contest is to create a 3D design for an ensuite, which must exactly fit inside an existing space in our house.
The 3D design must be created using the accurate measurements I’ve provided. More on this below.
Designs should be submitted, for review, as one or more 3D rendered images.
You may use any modelling software that you like.
The winner will need to provide the raw model file used to create their 3D rendered images.
Room content:
As a minimum, the ensuite should contain a shower, sink, toilet and heated towel rail / radiator. The shower should have a glass door. You're welcome to decide on the shape, size, colour, opening, design, etc, of the shower door to match your overall design. The heated towel rail should be installed outside of the shower area and also be located relatively close to the floor. Ideas for other items are also welcome.
Room measurements and constraints:
I have attached a SketchUp model of the space where the winning design will be installed. I have also attached a video of this model being rotated, however, your design MUST be based on the accurate dimensions of the room. You can use the tape-measure tool in SketchUp-for-Web to understand the different dimensions and lengths, or alternatively import the SketchUp file directly into your own modelling tool. This may require converting the file format to a format you modelling tool can import. There are freely available converters online.
The SketchUp model is accurate to the nearest centimetre and includes all of the irregularities and constraints that need to be considered as part of your ensuite design. Most noteworthy are the two sloped parts of the ceiling, the steps in the back and righthand wall, and the fixed, vertical support-beam which sits in the middle of the room.
SketchUp has only been used to share the size and shape of the space you must work within. You may use any software you like to create your design. If you need clarifications on any measurements, dimensions, etc, feel free to ask.
Room walls and ceilings:
In your design, you are free to locate the door anywhere on the blue-coloured wall. The dimensions for the door can be taken as 71cm wide and 191cm high.
The yellow-coloured wall also has the flexibility to be moved (see video 2). This will make the ensuite smaller, but it will also make the bedroom next-door bigger. With this in mind, we will consider designs where the yellow wall is moved to make the ensuite smaller, although the winning entry will not necessarily be the smallest design. Instead, you need to consider the pros and cons of a smaller vs larger ensuite, alongside all of your other design choices. The winner will be selected based on various factors, not just the size.
Whilst additional stud walls, dummy ceilings and internal partitions can be added to aid your design of the ensuite, no other walls shown in the SketchUp model can be adjusted (other than the yellow wall mentioned above).
Questions and clarifications:
If you have any questions of clarifications on any topic, feel free to ask.
Ajánlott készségek
A verseny legjobb pályaművei
-
Elman299 Turkey
-
MNazeri3D Sweden
-
Anwarp14 Malaysia
-
yadisudjana Indonesia
-
LaurenMarx28 Indonesia
-
lucasty90 Argentina
-
amorimdaan Brazil
-
LaurenMarx28 Indonesia
-
cnsx Turkey
-
OarsDesign Turkey
-
MNazeri3D Sweden
-
Elman299 Turkey
-
lucasty90 Argentina
-
LaurenMarx28 Indonesia
-
jandejesus Philippines
-
sofoniasmelesse Ethiopia
Nyilvános pontosítófelület
Így vágjon bele a versenyekbe
-

Indítson egy versenyt! Gyors és könnyű
-

Kapjon akár több száz pályaművet A világ minden szegletéből
-

Díjazza a legjobb pályázatot Töltse le a fájlokat - csak egy kattintás!









































