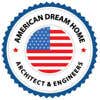
Hand Sketch to Construction Plans
$30-250 USD
Πληρώθηκε κατά την παράδοση
I'm a home improvement company in need of a skilled professional to transform a hand sketch and measurements into precise construction plans for a 26' x 15' addition. The plans will need to include elevation drawings and structural details, and be ready for submission to our local municipality for permits.
Ideal candidates should:
- Have a strong background in architectural rendering
- Have a keen understanding of building structures
- Be able to produce detailed plans with measurements
This project is perfect for those who can combine architectural knowledge with artistic rendering skills. The final plans should be delivered in PDF format.
Ταυτότητα Εργασίας: #38966146
Σχετικά με την εργασία
82 freelancers κάνουν προσφορές κατά μέσο όρο $135 για αυτή τη δουλειά
HI there, I’m excited to assist your home improvement company in turning your sketch and measurements into precise construction plans for the 26’ x 15’ addition. With expertise in architectural drafting and permit-read Περισσότερα
Hello! My name is Valentin, and I checked your description carefully. I am an Autodesk Revit expert who offers BIM services. I have a lot of experience with architecture projects and 3D modeling. Software Specializatio Περισσότερα
With six years of dedicated experience in 3D modeling and rendering, I have transformed numerous hand sketches into precise construction plans. Specifically, I have a solid background in building architectural designs Περισσότερα
Hello, i am ready exited to work you as i read your job description I am also an expert in making 2d,3d modelling and animating characters 2dautocad drawing ,elevation, solid work, Revit ,FBX ,Unity, Render also inter Περισσότερα
Hello, I understand you are looking for a skilled professional to convert a hand sketch and measurements into precise construction plans for a 26' x 15' addition, including elevation drawings and structural details. I Περισσότερα
Hi Dear, I will summarize all the details and provide you with clear work . I am a professional architect designer & 3d visualizer with 8 years of experience. are you looking for a :Hand Sketch to Construction Plans I Περισσότερα
With a decade-long and counting experience in the field of Civil Engineering, I've honed a range of skills that make me an ideal fit for your hand sketch to construction plans project. My specialization spans everythin Περισσότερα
Hello, there! I have read your project requirement "Hand Sketch to Construction Plans"extremely carefully. i am sure that i complete it perfectly because your requirement is exactly matching my skill so I am confi Περισσότερα
I will bring the best out of this project at a low price and within a quick timeframe! Check my portfolio of realistic high quality renders, before/after etc. and if you like what i do, message me ! Interior Design, A Περισσότερα
With my background in Mechanical, Industrial, and Product Design, I have developed a keen eye for constructing detailed and precise plans. Being skilled in AutoCAD, Solidworks, Inventor, Revit, Sketchup, 3DMax and othe Περισσότερα
With my comprehensive background in architectural design, 3D modeling and my understanding of the role played by correct technical drawings in successful project execution - I am the optimum choice for your hand sketch Περισσότερα
Hi, I am an experienced engineer, expert in architectural designs and 3D drawings I have extensive experience in AutoCAD and Revit , who is able to provide the required design drawings in the required time. Very happy Περισσότερα
I am excited to submit my proposal for your project on hand sketch conversion. As a skilled freelancer with 5 years of experience in home designing, I am confident that I have the necessary expertise to deliver high-qu Περισσότερα
Hello there! I am leading an American Licensed Engineering team with extensive experience in transforming hand sketches into precise construction plans. Our expertise in architectural rendering and building structures Περισσότερα
Hey there! I can design construction plans from sketches. I have done similar jobs before I look forward to answering any concerns you might have and thanks for your consideration. Best, Rahul
Dear Sir! I am an AutoCAD expert, Architect and Structural engineer. I checked your job carefully and I have a great interest in your project. I have many experience in your project and can deliver perfect result with Περισσότερα
Hello Sir I’m excited to help transform your hand sketch into precise, permit-ready construction plans. With experience in architectural rendering and structural detailing, I’ll create accurate elevation drawings and Περισσότερα
As a seasoned professional with a diverse skill set ranging from project management and strategic planning to marketing and data analysis, I believe I am uniquely equipped to convert your hand sketch into precise const Περισσότερα
Greetings, looking into your Hand Sketch to Construction Plans Hope you are doing well! It will be my great pleasure to work on your project. I can do your project as per your need, because I already worked on si Περισσότερα
With my 7 years of experience as a professional 3D artist and digital illustrator, I am confident that I possess the skills you require for this project. My expertise in architectural rendering and building structures Περισσότερα



















