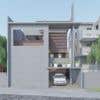Residential Floor Layout Design
- Κατάσταση: Closed
- Βραβείο: $75
- Ληφθείσες Συμμετοχές: 13
- Νικητής: Elkhalifa0
Σύνοψη Διαγωνισμού
I am seeking an experienced architect or interior designer to propose room layout + interior design plan for our basement project
Basement Project Overview
- Our project is for renovating our existing basement as well as extending our basement space by extending the building by 40m2 (see details below
- We wish to renovate our existing basement (68m2)
- We wish to extend the basement area by 40m2 by executing some construction works utilizing the existing area under the pool
- We would like to keep the existing toilet, shower and small storage area (all already existing and in good state)
- In the existing basement we wish to renovate main space (the open space + kitchen space) = change flooring, change layout and make it more functional for our needs
What we wish to have in the basement space:
- A large play area for kids of all ages (30-40m2) - play area for little kids (carpet, toys storage area, bean bag) + area for larger kids (playstation area, foosball table etc)
- Toilet and shower (existing)
- Gym area of about 25m2 that includes treadmill, spinning bike and 3 other gym exercise machines + floor matt and open space
- A very small bedroom (7-8m2) that will accommodate for our homecarrer when she stays over for the night (happens twice per week). Should include bed, small cupboard and basic bedroom fittings and features
- Additional small storage area (2m2) to store the holiday items and other items we use very rarely.
Requirement from the Freelancer
- Provide a full floor layout for the entire (2D or 3D layout) of the basement area - referring to room layout, walls placement and doors (windows will have to be fixed as per the indicated positions)
- Indicate in the layout the position of furniture items, gym equipment, beds and other items to indicate for the interior design layout
Points to Consider:
- Consider our requirement from this space, what we need in-term of space allocation
- Focus on minimum required changes to achieve the goal, no point in breaking all ways and redesigning the entire space, need to be efficient and smart
- Layout as to focus on the interior design, placement of furniture items and general room layouts
Required submission to participate & Win:
- Submit detailed floor plans of the basement area (the existing basement and the new extension)
- Submission can be 2D, 3D or even hand sketch, the focus is on the exact layout and interior design positioning of all key furniture items
Open to recommendations for room dimensions.
Προτεινόμενες Δεξιότητες
Κορυφαίες καταχωρήσεις από αυτόν τον διαγωνισμό
-
Elkhalifa0 Egypt
-
Elkhalifa0 Egypt
-
Elkhalifa0 Egypt
-
Elkhalifa0 Egypt
-
nogueraARQ Argentina
-
Elkhalifa0 Egypt
-
Elkhalifa0 Egypt
-
Elkhalifa0 Egypt
-
bebo1979tayson Egypt
-
Elkhalifa0 Egypt
-
Elkhalifa0 Egypt
Δημόσιος Πίνακας Διευκρινίσεων
Πώς να ξεκινήσετε με τους διαγωνισμούς
-

Αναρτήστε τον διαγωνισμό σας Γρήγορα και εύκολα
-

Λάβετε Πολλές Συμμετοχές Από όλο τον κόσμο
-

Βραβεύστε την καλύτερη καταχώρηση Κατεβάστε τα αρχεία - Εύκολα!
























