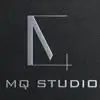
Multi-Functional Modern Office Furniture Design
$30-250 USD
Offen
Veröffentlicht vor 5 Tagen
•
Endet in 2 Tagen
$30-250 USD
Bezahlt bei Lieferung
I'm looking for a professional furniture designer to create a comprehensive plan for a multi-functional modern office space. The design should accommodate various office functions, including workstations, meeting rooms, and lounge areas.
Key Responsibilities:
- Design a flexible, modern furniture plan suitable for a diverse range of office functions.
- Consideration of space optimization and ergonomics in the design.
- Collaboration to incorporate existing office elements into the design.
Ideal Skills and Experience:
- Proven experience in office furniture design, particularly for multi-purpose spaces.
- Strong understanding of modern design aesthetics.
- Excellent space planning and ergonomic design skills.
Projekt-ID: 38917289
Über das Projekt
75 Vorschläge
Offen für Angebote
Remote Projekt
Aktiv vor 4 Stunden
Geben Sie Ihr Gebot ab
$
USD
Vorteile einer Ausschreibung auf Freelancer
Legen Sie Ihr Budget und Ihren Zeitrahmen fest
Für Ihre Arbeit bezahlt werden
Skizzieren Sie Ihren Vorschlag
Sie können sich kostenlos anmelden und auf Aufträge bieten
75 Freelancer bieten im Durchschnitt $175 USD für diesen Auftrag

5,0
(1122 Bewertungen)
8,8
8,8

4,9
(685 Bewertungen)
8,1
8,1

5,0
(196 Bewertungen)
7,6
7,6

4,9
(221 Bewertungen)
7,8
7,8

5,0
(101 Bewertungen)
7,2
7,2

4,9
(324 Bewertungen)
7,2
7,2

5,0
(194 Bewertungen)
7,3
7,3

5,0
(177 Bewertungen)
7,3
7,3

4,8
(244 Bewertungen)
7,5
7,5

5,0
(107 Bewertungen)
7,1
7,1

4,8
(144 Bewertungen)
6,6
6,6

5,0
(30 Bewertungen)
6,2
6,2

4,9
(62 Bewertungen)
6,3
6,3

5,0
(32 Bewertungen)
5,8
5,8

4,9
(30 Bewertungen)
5,8
5,8

4,5
(53 Bewertungen)
6,4
6,4

4,8
(38 Bewertungen)
5,9
5,9

4,9
(28 Bewertungen)
5,9
5,9

4,2
(88 Bewertungen)
6,4
6,4

4,7
(11 Bewertungen)
5,7
5,7
Über den Kunden

Al Khobar, Saudi Arabia
5,0
2
Zahlungsmethode verifiziert
Mitglied seit Apr. 11, 2020
Kundenüberprüfung
Andere Aufträge von diesem Kunden
$1500-3000 USD
$30-250 USD
₹37500-75000 INR
$30-250 USD
$30-250 USD
Ähnliche Aufträge
$10-30 USD
$150-300 USD
$25-50 USD / Stunde
$2-8 USD / Stunde
$250-750 AUD
₹12500-37500 INR
$30-250 AUD
$250-750 AUD
$75 USD
£10-20 GBP
$30-200 USD
$250-750 USD
₹600-1500 INR
$30-250 AUD
$50 AUD
$30-200 USD
$250-750 USD
₹1500-12500 INR
£750-1500 GBP
$10 USD
Danke! Wir haben Ihnen per E-Mail einen Link geschickt, über den Sie Ihr kostenloses Guthaben anfordern können.
Beim Senden Ihrer E-Mail ist ein Fehler aufgetreten. Bitte versuchen Sie es erneut.
Vorschau wird geladen
Erlaubnis zur Geolokalisierung erteilt.
Ihre Anmeldesitzung ist abgelaufen und Sie wurden abgemeldet. Bitte melden Sie sich erneut an.






















