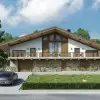
Floor Plan Conversion from JPEG to PDF
$250-750 AUD
В роботі
Опублікований about 1 month ago
$250-750 AUD
Оплачується при отриманні
I need a freelancer who can convert a JPEG floor plan into a 1:100 scale floor plan in PDF format. The final plan should include a detailed wall layout, incorporating the thickness of the walls. Additionally, I would like the plan to show the location of power points.
Ideal skills and experience for this job:
- Proficiency in AutoCAD or similar software
- Excellent attention to detail
- Experience with architectural floor plan drawing
- Ability to work to a specified scale
Please highlight the room dimensions in the final plan.
ID проекту: 38847620
Про проект
18 пропозицій(-ї)
Дистанційний проект
Активність 1 mo ago
Хочете заробити?
Переваги подання заявок на Freelancer
Вкажіть свій бюджет та терміни
Отримайте гроші за свою роботу
Опишіть свою пропозицію
Реєстрація та подання заявок у проекти є безкоштовними
18 фрілансерів(-и) готові виконати цю роботу у середньому за $342 AUD

5,0
(29 відгуки(-ів))
6,5
6,5

5,0
(8 відгуки(-ів))
5,4
5,4

5,0
(9 відгуки(-ів))
4,9
4,9

4,3
(11 відгуки(-ів))
5,0
5,0

4,9
(9 відгуки(-ів))
4,2
4,2

5,0
(4 відгуки(-ів))
3,1
3,1

5,0
(1 відгук)
1,2
1,2

0,0
(0 відгуки(-ів))
0,0
0,0

0,0
(0 відгуки(-ів))
0,0
0,0

0,0
(0 відгуки(-ів))
1,2
1,2

0,0
(0 відгуки(-ів))
0,0
0,0
Про клієнта

Perth, Australia
0,0
0
Спосіб оплати верифіковано
На сайті з груд. 1, 2024
Верифікація клієнта
Схожі роботи
$10-30 AUD
$30-250 USD
$25-50 USD / год.
$25-50 USD / год.
€30-250 EUR
₹600-1500 INR
$250-750 USD
₹75000-150000 INR
$8-15 USD / год.
$30-250 USD
$3000-5000 AUD
$10 SGD
$750-1500 USD
$15-25 AUD / год.
$10-30 USD
$1500-3000 AUD
$1500-3000 USD
$1500-3000 USD
$30-250 USD
₹600-1500 INR
Дякуємо! Ми надіслали на вашу електронну пошту посилання для отримання безкоштовного кредиту.
Під час надсилання електронного листа сталася помилка. Будь ласка, спробуйте ще раз.
Завантажуємо для перегляду
Дозвіл на визначення геолокації надано.
Ваш сеанс входу закінчився, і сеанс було закрито. Будь ласка, увійдіть знову.
























