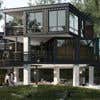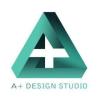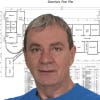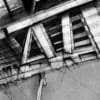
Drawings for extension to residential building.
€250-750 EUR
Paid on delivery
The project is a total renovation of an existing residential house, which will become three apartments. This will require new floor plans and extension with a new outside entrance with stairs.
This is what is needed:
- Existing floorplans + New floorplans. There are 4 floors including small loft.
- Section. (2 sections)
- Facades from all four sides. Both existing and new. (All 4 facades)
For more pictures follow this link : [login to view URL]
Project ID: #18165078
About the project
Awarded to:
Hi Stian thank you for inviting me to your project , I'm very interested to work with you again and I will do my best to complete all construction document you need Regards Ahmed
91 freelancers are bidding on average €399 for this job
hi i can help you i m very clever in this field .....i did many job like your job .... i am a civil engineer and teaching assistant in faculty of engineering @ national water research center i have experience in More
Hello! I can draw existing and new floor plans and elevations in AutoCAD 2016 with all necessary details and layers. I work in AutoCAD almost 9 years and have done a lot of different drawings (some of them you can che More
Architect Engineer and Interior Designer here having American & Dubai Experiences more than 7 Years I can provide you high quality work as per your requirements, I m very flexible person and will be end of the project, More
Hi. My name is Denka. I'am an Licensed Architect and creative designer . I checked your project post carefully and I have a great interest for your job. I can help you I will send some similar examples of my com More
Hi YOU NEED expert Architect and 3d artist My Honor is %100 completion rate & 5 star ranking. im sure. we can finish your job with high quality result. once hiring me, you will be assured for quality and completi More
Hello ! Your project is of much interest to me and I would be pleased to do it. During my work, I will provide the ultimate revisions and make all the necessary changes upon request until you are completely satisfied. More
Good morning, My name is Carlos, I am an architect with a wide experience in architectural design and drawings. I have been thinking n your project and I can develop it in Revit where you can have plans, sections, More
Hello, I am an Italian architect and interior designer. I have 7 years of experience with excellent 2D and 3D program skills. I collaborate with many architectural firms (especially UK and Australian) for the real More
Hello, I have read your job description and requirements in details very carefully and checked the attached files. I have more than 9 years of experience in this fields. Please check my portfolio than you can decide More
Hello, I'm architect and would like to help you. Can we talk about the project? Take a look on my portfolio. Best regards, Edmilson.
Hi. We're interested in doing this project If you're interested in cooperation with us, please check our profile page.
Hello,,, We are architects, we will try our best to complete your work. We will be more discussing about your job. Thank you.




















