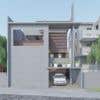Space-Optimized Residential Floor Plans Design
- Status: Closed
- Prize: ₹5000
- Entries Received: 36
- Winner: ushaik8500
Contest Brief
I'm in need of innovative residential floor plan for a small plot of land(25ft x 34ft). You're welcome to think outside the box. I am providing one existing design and detail what needs to be improved. The existing design feels cramped and not lavish.
Key Requirements:
- Prioritise better space utilisation and a more luxurious feel, rather than simply increasing the number of rooms.
- Include 3 bedrooms (one main bedroom and two guest bedrooms), but ensure that at least main bedrooms is comfortably sized.
- Consider fewer guest bathrooms, possibly one common bathroom that still offers privacy.
- Designing for 2 floors is okay, as 1 floor would be insufficient for achieving the desired spaciousness.
- A larger, more luxurious living area.
- For a 60ish senior couple living lavishly.
- Intended location: Urban Jaipur, Rajasthan, India.
- Only front view is available.
- Small parking space for car
Not necessary, but good to have requirements
- Consider other concept(s) for spaces like fun kitchen, multifunctional, office space, garden, bathtub, outdoor patio
- Better visualization of floor plan
- A portion of the house(like 1 room) should be rentable so possibly keeping stairs from outside.
Minimum Submission Requirements:
1. Floor plan for every residential floor(at least roughly matching the plot area) (paper sketch is also okay)
2. Dimensions of spaces
Ideal candidates should have experience in house architecture design and have a good understanding of space optimization. Experience in designing for different demographics, particularly seniors, will be an advantage.
Feel free to ask any relevant questions.
There is a possibility of project if there is promising submission. I don't think there is a need to 'Highlight' your submission, since I would be taking time to see each of them.
Recommended Skills
Employer Feedback
“I had a great time working with them. They were highly responsive and quick to address my requirements for a floor plan. Throughout the contest, they demonstrated great creativity and effort by submitting a variety of ideas that explored a wide range of concepts. Their dedication, attention to detail, and ability to provide multiple iterations truly stood out. I highly recommend them for any project that demands iterative and thoughtful design work.”
![]() mohitagrawal94, India.
mohitagrawal94, India.
Top entries from this contest
-
ushaik8500 India
-
Kenildomadiya India
-
ushaik8500 India
-
muhammadnaseerb4 Pakistan
-
ushaik8500 India
-
ushaik8500 India
-
preetichopra02 India
-
ushaik8500 India
-
ushaik8500 India
-
ushaik8500 India
-
ushaik8500 India
-
ushaik8500 India
-
ushaik8500 India
-
Daveethio Ethiopia
-
muhammadnaseerb4 Pakistan
-
muhammadnaseerb4 Pakistan
Public Clarification Board
How to get started with contests
-

Post Your Contest Quick and easy
-

Get Tons of Entries From around the world
-

Award the best entry Download the files - Easy!





























