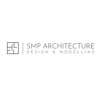
Comprehensive Plans for Showroom-Warehouse-Office
$250-750 USD
Paguhet në dorëzim
I am in need of a professional who can provide detailed Architectural & Structural Plans, Facade Designs, and MEP Plans for a 6m x 14m showroom, warehouse, and small office.
Key Responsibilities:
1. Architectural & Structural Plans:
- Create comprehensive architectural drawings, including floor plans, elevations, sections, and layouts with interior and exterior details.
- Develop structural drawings detailing the metal structure, foundation, and load distribution.
- Compile a list of material specifications with technical details.
2. Facade Design:
- Design the exterior of the building, focusing primarily on cladding and materials, as well as signage and branding elements.
3. Mechanical, Electrical, and Plumbing (MEP) Plans
- Develop electrical layout for power distribution, lighting, and socket placements.
- Create a plumbing plan detailing the layout of water supply, drainage, and other piping systems.
- Design an HVAC system plan including ventilation, air conditioning, and insulation details.
The ideal candidate will have extensive experience in architectural design, structural engineering, and MEP planning. A strong understanding of cladding and materials for facade design, as well as expertise in creating effective signage and branding elements, is also essential. Please include relevant samples of your work in your proposal.
ID Projekti: #38873921
Rreth projektit
47 profesionistë freelancer dërguan një ofertë mesatare prej $407 për këtë punë
Hi,I hope you are doing well. I am a freelance architect with a strong background in architecture and interior design. I offer a variety of services, including BIM engineering, Architectural Design, Interior design an Më shumë
Hello; We reviewed your project summary. We have excellent ideas for your project and we are very experienced in these projects. We are an architectural company made up of professional architects. We can complete your Më shumë
With years of experience under my belt, I am highly confident that my team and I would be the perfect fit for your project. We are adept at translating our client's vision into concrete plans on AutoCAD that are not on Më shumë
Comprehensive Plans for Showroom-Warehouse-Office With my extensive skills and background in architectural design, structural engineering, and MEP planning, I can assure you that I am the right candidate to bring your Më shumë
Hi I just saw your post, and you are looking for Comprehensive Plans for Showroom-Warehouse-Office. I will provide you with all editable CAD/CAM files so you can edit them later with proper dimensions. After checking e Më shumë
Hi, there Very glad to place bid on your project. I have read your project descriptions carefully. As I'm Autodesk Revit, Sketchup, AutoCAD expert and building architect, I have many experience on permit drawing and 3D Më shumë
Hello sir, I’ve read your project considering the need for an expert in structural engineering to help U with Structural Plans, Facade Designs, and MEP Plans for a 6m x 14m showroom, warehouse, and small office I’m a Më shumë
HELLO DEAR I fully understand your concern about to Comprehensive Plans for Showroom-Warehouse-Office My years of experience and expertise can be an investment in your project We are a team of 3 people, we are three de Më shumë
Hi I have reviewed all the details regarding your "Comprehensive Plans for Showroom-Warehouse-Office" project. As a goal-oriented individual with the qualifications and experience of an AutoCAD designer, I believe I am Më shumë
With over 10 years of experience in the realm of architectural design and real-estate development under my belt, I consider myself as an ideal fit for your comprehensive showroom-warehouse-office endeavour. My past pro Më shumë
How are you? Thank you for posting project. I checked your description carefully. I can start now and finish very fast. I'll provide all drawing sets and wonderful result such as PDF, DWG(2D drawings), rendering images Më shumë
With over a decade of experience in building design, as well as proficiency with various design software including AutoCAD, Blender, SketchUp Pro among others, my team and I are confident in out ability to provide you Më shumë
Hello, I'm intrigued by your project and eager to contribute my expertise. As an architect with a robust background in architectural design, 3D visualization, construction drawings, landscape, and interior design, I br Më shumë
Hi I hope you’re doing well! I’m excited about the opportunity to work on your Comprehensive Plans for Showroom-Warehouse-Office project. I have a strong background in 3D modeling, animation, digital sculpting, rend Më shumë
Hello, I'm MD GOLAM KIBRIA, a licensed architect with a wealth of experience in comprehensive building design, including architectural plans, structural engineering, MEP plans, and facade designs. Our team at Banglades Më shumë
I have thoroughly reviewed the details and requirements, and they align perfectly with my expertise. With over 10 years of experience in this field, I have successfully delivered numerous similar projects. My guidin Më shumë
Hi there, Architectural, Structural, MEP and Electrical Layout are your requirements. I am a Professional Civil Engineer with Bachelor's degree having 7 years of experience in house planning. I assured you that you sat Më shumë



















