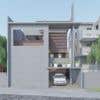Loft Space Design & 3D Rendering - 13/11/2024 20:19 EST
- Status: Closed
- Prize: $210
- Entries Received: 31
- Winner: salamonzsolt
Contest Brief
**I don't have any 5-star work because I'm waiting for modifications to the 4-star work or a new, different work.**
Attached is an example of exactly what I want, but with different materials and measurements. Please read the listing carefully.
I am looking for a skilled interior designer to create a detailed floor plan and realistic 3D renderings for a single-level loft with a mezzanine bedroom. The specifications are as follows:
• Interior Dimensions: Length: 22’1” (673 cm), Width: 10’8” (325 cm), Ceiling Height: 16’1” (490 cm) (This is a single-floor loft with a mezzanine bedroom).
• Construction: Black metal structure with ecological brick walls. The building is on a plot of land measuring 10 meters wide by 20 meters long, containing 4 parking spaces at the front and 4 side lofts, as per the attached PDF.
• Extra: The floor will be polished concrete, and the roof will have insulated sandwich panels with a wood or white finish.
• Comments:
• An entry hallway on the left side, and at the back of each loft, an indoor garden will extend 150 cm (4’11”) to the boundary wall.
• No side windows can be added due to the building layout.
• The interior design style can be customized (e.g., rustic, industrial, colonial, etc.), but it is not required to be open concept.
The project requires a detailed floor plan and realistic 3D renderings that an architect can replicate in the final build.
Please note, this project is for a single-level loft with a mezzanine bedroom, not a full multi-story home.
Some specific interior measurements (in cm and imperial units):
• Frost-Free Refrigerator: 90 x 60 x 172 (35.4” x 23.6” x 67.7”)
• 2-Burner Stove: 55 x 34 x 13 (21.7” x 13.4” x 5.1”)
• Washing Machine: 55 x 60 x 85 (21.7” x 23.6” x 33.5”)
• Sofa Bed: 2 seats (exact measurements not available)
• Microwaves: 47.6x 28.8x38.6 (18.74"x 11.34" x15.21")
• Dining Table: exact measurements not available
• Workstation (laptop desk): exact measurements not available
• Toilet: 69 x 37 x 83 (27.2” x 14.6” x 32.7”)
full bathroom (shower, toilet and sink)
• Television: 8 x 90 x 52 (40”) (3.1” x 35.4” x 20.5”)
• Staircase Width: 80 cm (31.5”) (to access the mezzanine bedroom)
--------------------
Note: The interior design must account for the use of ecological brick, which needs to remain breathable. Due to the material’s natural properties, painting is limited to only one or two walls at most, and even then, there are strict limitations on the type of paint and methods that can be used to ensure the integrity of the brick.
--------------------------------
Plus: For those working on the facade (showing the exterior area):
• The construction will be 45 centimeters above the parking lot level (30 centimeters will be raised with soil, and the remaining 15 centimeters are due to the raft foundation structure).
• The roof will be a single, continuous structure from start to finish, with a slope of only 5 to 10 degrees. I’m considering a metal parapet to hide the roof.
Recommended Skills
Employer Feedback
“Delivered everything promptly and with excellent quality. Highly recommended!”
![]() lusdemarchi, Brazil.
lusdemarchi, Brazil.
Top entries from this contest
-
salamonzsolt Romania
-
LycanBoy Egypt
-
AlejandroCano19 Colombia
-
oguzulutop Turkey
-
pikipiko88 Indonesia
-
ahmedkhijir Bangladesh
-
Melisabayir Turkey
-
Melisabayir Turkey
-
agungwm2313 Indonesia
-
NemerMoncefAmine Algeria
-
rozeakter1112131 Bangladesh
-
gichukindegwah Kenya
-
NemerMoncefAmine Algeria
-
denilsonzage10 Angola
-
oguzulutop Turkey
-
tedrachman Indonesia
Public Clarification Board
How to get started with contests
-

Post Your Contest Quick and easy
-

Get Tons of Entries From around the world
-

Award the best entry Download the files - Easy!


































