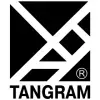
Residential Subdivision Planning
$15-25 AUD / hour
Closed
Posted about 2 months ago
$15-25 AUD / hour
This block here i want to subdivide into 2 blocks, front right block I would like to be roughly 24m frontage and back left block i want to be 16m frontage.
then top driveway (where the 40.31 sign is) i want to be 2.5-3m wide the whole way even going more wide at the back, whichever works better. can you let me know your cost for this?
See below
Project ID: 38867083
About the project
58 proposals
Remote project
Active 8 days ago
Looking to make some money?
Benefits of bidding on Freelancer
Set your budget and timeframe
Get paid for your work
Outline your proposal
It's free to sign up and bid on jobs
58 freelancers are bidding on average $27 AUD/hour for this job

4.9
(556 reviews)
8.9
8.9

5.0
(55 reviews)
7.8
7.8

5.0
(194 reviews)
7.6
7.6

5.0
(76 reviews)
7.4
7.4

4.9
(321 reviews)
7.2
7.2

4.9
(133 reviews)
7.1
7.1

4.8
(108 reviews)
7.2
7.2

4.8
(246 reviews)
7.3
7.3

5.0
(44 reviews)
7.1
7.1

5.0
(54 reviews)
6.8
6.8

5.0
(29 reviews)
6.5
6.5

4.9
(90 reviews)
6.8
6.8

4.9
(97 reviews)
6.3
6.3

5.0
(32 reviews)
5.7
5.7

5.0
(16 reviews)
5.8
5.8

5.0
(43 reviews)
5.7
5.7

5.0
(19 reviews)
5.5
5.5

4.9
(31 reviews)
5.3
5.3

5.0
(3 reviews)
4.9
4.9

5.0
(16 reviews)
5.1
5.1
About the client

somerville, Australia
5.0
13
Payment method verified
Member since Sep 6, 2021
Client Verification
Other jobs from this client
$25-50 AUD / hour
$15-25 AUD / hour
$15-25 AUD / hour
$25-50 AUD / hour
$25-50 AUD / hour
Similar jobs
$25-50 CAD / hour
₹12500-37500 INR
$30-100 USD
$750-1500 USD
₹12500-37500 INR
₹750-1250 INR / hour
£250-750 GBP
$30-250 USD
$50 USD
$30-250 CAD
$10-30 USD
€250-750 EUR
₹600-1500 INR
£20-250 GBP
$250-750 CAD
$250-750 USD
$250-750 USD
$10-30 USD
€3000-5000 EUR
₹12500-37500 INR
Thanks! We’ve emailed you a link to claim your free credit.
Something went wrong while sending your email. Please try again.
Loading preview
Permission granted for Geolocation.
Your login session has expired and you have been logged out. Please log in again.





























