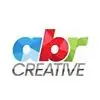
Floorplan Redraw & Colorization
$1500-3000 USD
Open
Posted about 4 hours ago
•
Ends in 6 days
$1500-3000 USD
Paid on delivery
I need a professional with keen attention to detail to redraw and color my floorplans.
Requirements:
- Redraw the plans from paper sketches I will provide.
- Include furniture and decor in the redrawn plans.
- Use traditional colors for the colorization.
- Insert the redrawn plans into a AI template I will provide.
- Deliver the final plans in PDF format.
- Quick turnaround time is essential.
Ideal Skills:
- Proficiency in graphic design software.
- Experience with architectural drawings.
- Ability to work under tight deadlines.
Please note that the plans are to be colored in traditional colors. Your creativity in presenting the plans visually appealing yet professionally is crucial.
I have attached an example.
Project ID: 38978457
About the project
90 proposals
Open for bidding
Remote project
Active 25 mins ago
Place your bid
$
USD
Benefits of bidding on Freelancer
Set your budget and timeframe
Get paid for your work
Outline your proposal
It's free to sign up and bid on jobs
90 freelancers are bidding on average $1,798 USD for this job

5.0
(1240 reviews)
8.9
8.9

5.0
(1152 reviews)
8.8
8.8

4.8
(51 reviews)
8.4
8.4

4.9
(117 reviews)
8.3
8.3

5.0
(208 reviews)
7.7
7.7

4.9
(744 reviews)
7.5
7.5

5.0
(196 reviews)
7.3
7.3

4.9
(168 reviews)
7.4
7.4

5.0
(170 reviews)
6.8
6.8

4.8
(540 reviews)
7.1
7.1

4.9
(116 reviews)
7.0
7.0

4.7
(307 reviews)
7.3
7.3

5.0
(45 reviews)
6.6
6.6

5.0
(74 reviews)
6.6
6.6

5.0
(14 reviews)
6.2
6.2

5.0
(33 reviews)
5.9
5.9

5.0
(44 reviews)
6.0
6.0

4.8
(9 reviews)
6.1
6.1

5.0
(1 review)
5.5
5.5

4.9
(72 reviews)
5.4
5.4
About the client

Birmingham, United Kingdom
0.0
0
Member since Jan 11, 2025
Client Verification
Similar jobs
$15-25 USD / hour
₹12500-37500 INR
€100 EUR
$250 HKD
$30-250 USD
$30-250 USD
$750-1500 USD
£10 GBP
$30-250 USD
₹600-1500 INR
€30-250 EUR
$30-250 USD
$250-750 CAD
£100 GBP
$30-250 CAD
€30-250 EUR
$250 HKD
€30-250 EUR
$250-500 USD
$15-25 USD / hour
Thanks! We’ve emailed you a link to claim your free credit.
Something went wrong while sending your email. Please try again.
Loading preview
Permission granted for Geolocation.
Your login session has expired and you have been logged out. Please log in again.

























