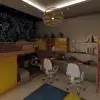
Looking for someone can design high quality 3d model of the autocard floor plan
$30-250 CAD
Closed
Posted almost 4 years ago
$30-250 CAD
Paid on delivery
we will be working on 25 new construction development
we looking for someone create a good quality 3 d model
which can be used for website or in office to show customer s
Project ID: 29828039
About the project
54 proposals
Remote project
Active 4 yrs ago
Looking to make some money?
Benefits of bidding on Freelancer
Set your budget and timeframe
Get paid for your work
Outline your proposal
It's free to sign up and bid on jobs
54 freelancers are bidding on average $167 CAD for this job

5.0
(13 reviews)
6.1
6.1

5.0
(40 reviews)
6.1
6.1

4.9
(52 reviews)
5.9
5.9

4.9
(32 reviews)
5.8
5.8

5.0
(23 reviews)
5.4
5.4

5.0
(20 reviews)
5.4
5.4

5.0
(39 reviews)
5.3
5.3

4.8
(35 reviews)
5.5
5.5

4.5
(23 reviews)
5.4
5.4

4.9
(21 reviews)
5.2
5.2

5.0
(8 reviews)
4.4
4.4

4.8
(19 reviews)
4.5
4.5

5.0
(4 reviews)
3.4
3.4

4.9
(5 reviews)
3.4
3.4

4.9
(12 reviews)
3.4
3.4

5.0
(1 review)
2.6
2.6

5.0
(3 reviews)
2.8
2.8

3.7
(8 reviews)
3.7
3.7

5.0
(1 review)
1.9
1.9

5.0
(1 review)
1.2
1.2
About the client

surrey, Canada
4.7
27
Payment method verified
Member since Sep 14, 2008
Client Verification
Other jobs from this client
$10-30 CAD
$10-30 CAD
$30-250 CAD
$10-30 CAD
$10-30 CAD
Similar jobs
₹100-400 INR / hour
£20000-50000 GBP
£18-36 GBP / hour
$250-750 CAD
$10-30 USD
₹1500-12500 INR
$25-50 USD / hour
$10-30 USD
$30-250 AUD
$10-30 USD
$250-750 USD
$190 USD
$250-750 USD
$750-1500 CAD
$250-750 USD
£750-1500 GBP
$30-250 USD
$30-250 USD
$10-30 USD
$750-1500 AUD
Thanks! We’ve emailed you a link to claim your free credit.
Something went wrong while sending your email. Please try again.
Loading preview
Permission granted for Geolocation.
Your login session has expired and you have been logged out. Please log in again.




























