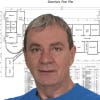
Converting a floor plan image into a AutoCAD floor plan.
$30-250 USD
ชำระเงินเมื่อจัดส่ง
I'm looking for a talented AutoCAD drafter to provide us with an editable version of a floor plan that a customer found online.
Plan will be at a 1/4"=1' scale.
[login to view URL]
หมายเลขโปรเจค: #39027707
เกี่ยวกับโปรเจกต์
freelancer 79 คน กำลังเสนอราคาในงานนี้ โดยมีราคาเฉลี่ยอยู่ที่ $111
Hello! My name is Valentin, and I checked your description carefully. I am an Autodesk Revit expert who offers BIM services. I have a lot of experience with architecture projects and 3D modeling. Software Specializatio เพิ่มเติม
Hello; We reviewed your project summary. We have excellent ideas for your project and we are very experienced in these projects. We are an architectural company made up of professional architects. We can complete your เพิ่มเติม
Hello, I understand that you're seeking a skilled AutoCAD drafter to convert a floor plan image into an editable AutoCAD file at a 1/4"=1' scale. I have extensive experience in AutoCAD, Interior Design, Home Design, B เพิ่มเติม
Hello, I am an architect with more than 15 years of experience in architectural drawing with AutoCAD. I can convert the attached plan in 2 days with all the measurements and 1/4" scale
With over a decade's worth of experience in AutoCAD, Building Architecture, CAD/CAM, Home Design, and Interior Design, I am armed with all the necessary skills to provide you with top-tier services. My portfolio is div เพิ่มเติม
Hi. I am an architect. I am good at architectural planning, Autocad, 3d software and rendering engine. You can visit my profile to see my previous works. I work as a freelance, write me on chat to discuss more about w เพิ่มเติม
Hello I am an architect with 10 + years of experience, Expert in Autocad, photoshop and 3Ds max. I have completed many challenging architectural projects with great results, good reviews and satisfied clients. I have a เพิ่มเติม
Hello there! As a seasoned AutoCAD drafter leading an American Licensed Engineers team, we are skilled in efficiently converting floor plan images into editable AutoCAD files. Utilizing top-tier software like AutoCAD, เพิ่มเติม
hello..I am an expert in AutoCAD drafting..for what you need, we can complete it correctly and within a reasonable time.. regards ted
Hi there, I can professionally create an editable AutoCAD version of the floor plan at a 1/4"=1' scale. I’ll ensure accuracy and attention to detail for the design you referenced. I provide best AutoCAD & Architecture เพิ่มเติม
Hello, We reviewed your bid requirements and we are ready to work on your project, I will provide you with the best quality work in less time. We have good experience in the Architectural and Structural truss design fi เพิ่มเติม
With my diverse skill set and resolute commitment to excellence, I believe I am the ideal candidate to convert your floor plan image into an editable AutoCAD version. Having dedicated 7 years to immersion in design, I เพิ่มเติม
Hello sir, I am a professional AutoCAD designer. 10 years experience. i can convert required sheets into CAD format including layering, perfect CAD template and impressive presentation. please check my portfolio and re เพิ่มเติม
Greetings ❤️⭐ I am very interested at your project " Converting a floor plan image into a AutoCAD floor plan. ". I am a building architect and AutoCAD professional. I have many experiences in converting from image to เพิ่มเติม
Hello there, I'm interested in your project. i have worked on many similar projects. I'm an Architect and having experience in Architectural designs, 3d visualization, construction drawings, landscape, and interior des เพิ่มเติม
Hi, I have above 14 years of experience in AutoCAD drafting. I provide hand sketch to CAD, CAD conversion of all types of engg drawing, Civil, mechanical and electrical using AutoCAD. I can keep your documents confid เพิ่มเติม



















