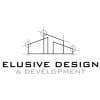
proyecto arquitectonico
€30-250 EUR
ชำระเงินเมื่อจัดส่ง
hola a todos! )
Necesito que alguien me ayude a dibujar mis planos, con todas las medidas ,Cortes, fachadas en Revit, Que los planos estén bien detallados.
yo tengo los planos de mi vivienda y centro cultural ya dibujados.
si alguien esta interesado, por favor contácteme .
gracias)
Hi everyone! )
Well this is my situation, i need someone who knows very well to draw in revit and can make my plans, cuts and facades.
with me i have the plans of the house and the cultural center.
If someone is interested , please contact me .
thanks)
Привет всем! )
Мне нужен кто-то, кто может чертит мои планы со всеми размерами и, фасадами в Revit. у меня поселок 14 г
Если кому-то интересно, напишите мне.
Спасибо)
หมายเลขโปรเจค: #28902575
เกี่ยวกับโปรเจกต์
freelancer 53 คน กำลังเสนอราคาในงานนี้ โดยมีราคาเฉลี่ยอยู่ที่ €167
Hi, I have read your 3D Floorplan Design project. I have experience of more than 8 years in 3d design field. The design provided will be creative and according to your requirements. I will deliver your project on time เพิ่มเติม
Hello!! Im an architect with over 6 years of experience expert in Revit. I can help you with your drawings. In my freelancer profile you will find some examples of my work and my reviews as a freelancer. [login to view URL] เพิ่มเติม
Hello Dear I have read your project description R measurements, cuts, facades in Revit, that the plans are well detailed. I consider myself a well-qualified professional for doing this job. I am EXPERT in the work li เพิ่มเติม
Hello, In your work requires the design you want to proyecto arquitectonico I'm well versed in all the software work I've done in the past Like: - Autocad, revit, Maya, 3dsMAx, 3d modeling All kinds of work I can d เพิ่มเติม
Buenas me gustaria ayudarte en tu proyecto. Soy arquitecta y cuento con experiencia en el manejo de Revit
Estaria interesado en ayudarte a relizar cualquier tipo de plano ya sea 2d o 3d lo que trabajo con autocad.
hola soy ingeniero civil con 12 años de experiencia en el diseño de proyectos y digitalización en 2d y 3d en todas sus diferentes áreas arquitectura, instalaciones, estructura, equipamiento, presupuesto, ingeniería de เพิ่มเติม
Hola buenos Dias, Le envio un grato saludo, le presento mi propuesta es la siguiente. Me gustaria trabajar en su proyecto de dibujando en autocad tambien modelo BIM en ReviT Profecion Arquitecto con habilidades requer เพิ่มเติม
Hello, I have 7 years of experience as an architect and using autodesk revit; I have worked in models of furniture, architectural, structural and installations in 2d and 3d; I offer to finish your project with good qua เพิ่มเติม
Buenas tardes, mi nombre es Gustavo soy arquitecto especializado en planos 2D, 3D, modelado y renderizado de cualquier tipo de objeto con más de 20 años de experiencia en el rubro. Antes de realizar mi propuesta necesi เพิ่มเติม
Hola! Me gustaría dibujar tus planos. Trabajo en auto cad para 2D y Sketchup para 3D y modelado. Si te interesa me aceptas je. Desde ya estoy a vuestra disposición. Ricardo.
En base a mi experiencia como Arquitecto se que puedo satisfacer tu necesidad de hacer los planos de tu proyecto.
Hi, My name is Carla, I am an architect and Revit Expert (Architectural and MEP Expert)/BIM Modeler. I am interested in working on design projects. I manage tools such as AutoCAD, Photoshop, Illustrator, InDesign, Sket เพิ่มเติม
Hola amigo, yo te puedo ayudar a digitar tus planos, solo envíeme detalles del proyecto y desde ahora empiezo a trabajar en su proyecto a un buen precio.
Hello, I am an architect and designer. I have more than 5 years of experience in residential, building and landscaping projects. I handle revit and I can make the plans with the quality you need
Proyección de plantas arquitectonicas principalmente en revit manejo de cortes y fachadas, con estudio solar, manejo de renderizado en diferentes motores



















