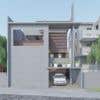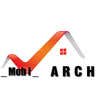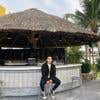Residential Remodel Design
- สถานะ: Closed
- รางวัล: $750
- ผลงานที่ได้รับ: 89
- ผู้ชนะ: arpits701
รายละเอียดการประกวด
We are seeking a complete interior remodel design of ALL the living areas (non bed and bath areas) of a home. The main focus will be on a substantially larger kitchen and breakfast room area with a much larger island and if possibly adding a walk in pantry and ending up with an overall much more open concept to the areas remodeled. A reasonably accurate floorplan with dimensions is provided of the existing space to work with. More specific measurements and dwg files will be available in a week. If Point Cloud files were desired please advise as they may be available also.
It is anticipated that the redesign of the kitchen, pantry and laundry room will be enlarged by taking space from the Office and/or the Den, but most areas are available for changes. The Office may be fully absorbed into other rooms. It will be relocated into the area labeled Bonus.
The fireplace area in the Living Room may not be relocated.
The areas available for the remodel include the spaces labeled Den, Kit(Kitchen), Lndy (Laundry), Office, Dining and Living. Bonus area is intended to be the new Office.
The ending result should have a substantially enlarged kitchen and breakfast room, a Den, a Living room, a Dining room (Could be reduced in size), and a Laundry Room and possibly a walk-in pantry with the Bonus Room becoming the Office. Ideally the Laundry Room would stay in the same southwest corner of the home, but can be relocated. If any of these terms are unfamiliar to you, please ask for further guidance.
Flooring will all be wood floors except where brick floors currently exist. If any portion of the Den is absorbed into the new kitchen area, that portion of the brick floors may be changed to wood flooring.
Much info about the project is available here:
https://docs.google.com/spreadsheets/d/1vZMTNDOZRWYWv1SIFbFLXmsF0EQylc18GAYTbjettYE/edit?usp=sharing
ALL MEASUREMENTS to be in US feet and inches.
Please DO NOT submit entries of your previous work that are not related to this project.
Interior walls may be removed or relocated. Windows on front (south) exterior wall may NOT be moved or modified. Windows and doors on western exterior wall may be moved or added but preference is that they not be moved due to additional construction costs. Plumbing and electrical can be moved.
Examples of what the homeowner would prefer are included in GoogleDocs. If you need additional clarification, please ask. The contest is set to run for 21 days, but ideally a decision would be made around day 10 to 12.
AutoCAD drawings/files of the current spaces are not available, but will be soon. Appliances and sizes that are included will be provided in the GoogleDocs Documents provided along with examples of preferred concepts, materials, paint colors. etc.
Deliverables for the contest portion will include:
Recommended First step:
2D floor plan of changed design layout. This will eliminate efforts that would be rejected if the space plan is not satisfactory.
then:
Color 3D Photorealistic renderings of multiple angles of each redesigned area from floor to ceiling
All cabinetry, windows, doors, flooring, lighting, appliances, etc. should be included in the 3D renderings
PDF 2D floor plans of the redesigned areas
3D areal view of redesigned floor plan areas
3D animations of the redesigned areas are encouraged but not required
Winner will also need to submit the following prior to awarding the payment::
Final desired changes to submitted renderings and/or plans
PDF Drawings of the floor plans with all measurements.
PDF Elevations of each area designed with measurements
dwg Cad Files of all areas redesigned.
Skills required:
- Traditional kitchen and home design
- Photo-realistic 3D Rendering
- 3D Animation if the designer chooses to provide
-AutoCAD skills
ทักษะแนะนำ
ผลงานอันดับสูงสุดจากการประกวดนี้
-
arpits701 India
-
Yassersayed0777 Egypt
-
Yassersayed0777 Egypt
-
Yassersayed0777 Egypt
-
raafatfouad Egypt
-
raafatfouad Egypt
-
arpits701 India
-
raafatfouad Egypt
-
OmarMussad Egypt
-
arpits701 India
-
freelancerfd23 United Arab Emirates
-
OmarMussad Egypt
-
freelancerfd23 United Arab Emirates
-
raafatfouad Egypt
-
AxelVisions Argentina
-
freelancerfd23 United Arab Emirates
กระดานประกาศ
วิธีเริ่มต้นจัดการประกวด
-

จัดการประกวดของคุณ รวดเร็วและง่ายดาย
-

รอรับผลงานจำนวนมหาศาล จากทั่วโลก
-

มอบรางวัลให้แก่ผลงานที่ดีที่สุด ดาวน์โหลดไฟล์ - ง่ายดาย!































