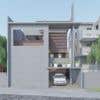Single-Story Home Extension Design
- Stare: Closed
- Premiu: £200
- Intrări primite: 52
- Câștigător: alfredshimray
Sumarul concursului
I'm looking for a skilled architect or designer to help me create plans for a single story extension at the rear of my house. The goal of this extension is to provide additional living space, specifically a separate utility room and an open plan kitchen diner and snug, complete with a wood burning stove.
Key Requirements:
SEE FLOORPLANS - NEW EXTENSION AREA HIGHLIGHTED IN GREEN.
- The design needs to make efficient use of space, as this is a primary concern for the project.
- The kitchen diner and snug should be an open-concept layout with clear divisions, rather than a fully integrated space or one with flexible partitions.
UTILITY ROOM SEPERATE THE REST OPEN PLAN.
Ideal Skills and Experience:
- Proven experience in residential design, particularly with single-story extensions.
- Strong understanding of space optimization.
- Ability to design clear divisions in an open-concept space.
OPENPLAN DESIGN
SEE FLOORPLANS - NEW EXTENSION AREA HIGHLIGHTED IN GREEN.
PHOTOS OF HOUSE ATTACHED AND ROUGHLY MARKED IN GREEN WITH WHERE THE NEW EXTENSION WILL BE.
**VELUX LIGHTS OR LANTERN WILL BE REQUIRED TO LET LIGHT IN ON EXTENDED NEW ROOF**
Aptitudinile recomandate
Feedback de la Angajator
“Very good, understood what I wanted. Would recommend ”
![]() jgdeighton, United Kingdom.
jgdeighton, United Kingdom.
Cele mai bune intrări pentru acest concurs
-
yadisudjana Indonesia
-
yadisudjana Indonesia
-
denilsonzage10 Angola
-
rafiyatahamina25 Bangladesh
-
mahmoudkaseemeg Egypt
-
sirinaa2 Bangladesh
-
sirinaa2 Bangladesh
-
sirinaa2 Bangladesh
-
sirinaa2 Bangladesh
-
sirinaa2 Bangladesh
-
faezehasghari United Kingdom
-
faezehasghari United Kingdom
-
kit4t Algeria
-
priyajen India
-
priyajen India
-
freelanceraihan Bangladesh
Panoul public de clarificare
Cum să începi concursurile
-

Postează-ți concursul Rapid și ușor
-

Obține o mulțime de intrări Din întreaga lume
-

Premiază cea mai bună intrare Descarcă ușor fișierele







































