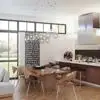
Detailed SketchUp Render of Personal Garden
€30-250 EUR
Closed
Posted 5 months ago
€30-250 EUR
Paid on delivery
I'm seeking an experienced SketchUp specialist who can generate a thorough visual representation of my existing garden. Your task is to incorporate specific plants that I'm fond of into the 3D model based on my garden plan.
Key Requirements:
- Expertise in SketchUp for landscape design
- Knowledge of various plants, specifically: verbena lollipop, stipa tenuissima, Salvia Royal Bumble, Digitalis fire cracker, Echinacea golden skipper, Euphorbia shillingee, eryngium bourgatii picos amethyst, salvia caradonna, sango kaku maple, and crocosmia lucifer
- Ability to exactingly follow garden design and specifications
Ideal freelancer should have a keen eye for detail, good understanding of horticulture, and expertise in SketchUp. This project requires immaculate execution and accuracy, therefore careful attention to the provided garden plan is crucial. Feel free to send sample works and let's start rendering this beautiful garden!
Project ID: 38426893
About the project
109 proposals
Remote project
Active 4 mos ago
Looking to make some money?
Benefits of bidding on Freelancer
Set your budget and timeframe
Get paid for your work
Outline your proposal
It's free to sign up and bid on jobs
109 freelancers are bidding on average €118 EUR for this job

5.0
(71 reviews)
7.5
7.5

5.0
(243 reviews)
7.6
7.6

5.0
(111 reviews)
7.3
7.3

5.0
(54 reviews)
6.9
6.9

4.9
(42 reviews)
6.7
6.7

4.6
(172 reviews)
7.3
7.3

4.8
(141 reviews)
6.6
6.6

4.9
(67 reviews)
6.4
6.4

4.9
(52 reviews)
6.6
6.6

5.0
(14 reviews)
6.0
6.0

5.0
(33 reviews)
6.1
6.1

5.0
(63 reviews)
5.8
5.8

5.0
(54 reviews)
6.0
6.0

4.8
(11 reviews)
5.9
5.9

5.0
(4 reviews)
5.4
5.4

4.4
(68 reviews)
6.3
6.3

4.9
(14 reviews)
5.2
5.2

5.0
(11 reviews)
5.4
5.4

4.9
(18 reviews)
5.4
5.4

4.8
(13 reviews)
5.2
5.2
About the client

London, United Kingdom
5.0
1
Payment method verified
Member since Sep 2, 2018
Client Verification
Other jobs from this client
£20-250 GBP
£20-250 GBP
£20-250 GBP
£20-250 GBP
Similar jobs
$8-15 USD / hour
$8-15 USD / hour
$250-750 USD
$30-250 USD
$30-250 USD
$30-250 NZD
$10-30 USD
$8-15 USD / hour
$30-150 USD
$8-15 USD / hour
₹1500-12500 INR
$100-150 USD
₹37500-75000 INR
$250-750 USD
$10000-20000 USD
$30-250 USD
₹250000-500000 INR
$1500-3000 USD
$30-250 AUD
₹1500-12500 INR
Thanks! We’ve emailed you a link to claim your free credit.
Something went wrong while sending your email. Please try again.
Loading preview
Permission granted for Geolocation.
Your login session has expired and you have been logged out. Please log in again.



























