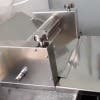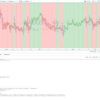
AutoCAD drawing (1 drawing) / projekt 1 rysunku w AutoCAD
$30-250 USD
착불
Projekt ustawienia maszyn na rzucie z góry hali produkcyjnej. Część maszyn jest już wrysowana, kilka trzeba narysować. Rzut budynku mam w .dwg a finalny plik potrzebuję w .dwg i w .pdf
A project of machinery park to copy from one .dwg file and put into another .dwg file (to project with building top view, to show machines in perspective to building).
프로젝트 ID: #28674434
프로젝트 소개
이 일자리에 대한 프리랜서 4 명의 평균 입찰가: $110
Hello dear, I am a M.Sc. Engineer, I am expert in drafting and designs so i can provide the required drawings in the required time. Thanks.



