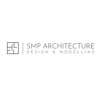
PDF to CAD Conversion
$250-750 USD
착불
I need my house plan, currently in PDF form, converted to AutoCAD (DWG). The project requires:
- Exact conversion of the house plan without any modifications
- Inclusion of specific layers and details in the CAD file
Ideal candidates for this project should have:
- Extensive experience with AutoCAD
- Attention to detail for layer and specific detail inclusion
- Ability to follow provided instructions accurately
The file is too big to be loaded I would need to send you a link
프로젝트 ID: #39009167
프로젝트 소개
이 일자리에 대한 프리랜서 108 명의 평균 입찰가: $371
Hello, As a seasoned Autocad designer with over 25 years of experience, I am confident in both my ability to convert your PDF house plan to an accurate AutoCAD (DWG) file and to ensure the consistent implementation of 기타
Hi,I hope you are doing well. I am a freelance architect with a strong background in architecture and interior design. I offer a variety of services, including BIM engineering, Architectural Design, Interior design an 기타
Hello; We reviewed your project summary. We have excellent ideas for your project and we are very experienced in these projects. We are an architectural company made up of professional architects. We can complete your 기타
As an expert in architectural designs and engineering, I have extensive experience that spans over using various software’s including AutoCAD, Building Architecture, CAD/CAM, and Drafting. This experience is relevant t 기타
With Koncept 10, you'll have an entire team of experienced professionals working hard to bring your vision to life. As seasoned Architects and Interior Designers, we have a wealth of experience in precisely translating 기타
Hello, I have thoroughly reviewed your project requirements for PDF to CAD Conversion. I understand that you need an exact conversion of your house plan from PDF to AutoCAD (DWG) format without any modifications, incl 기타
Hi there, I have read your project description and i'm confident i can do this project for you perfectly.I still have a few questions. please leave a message on my chat so we can discuss the budget and deadline of the 기타
Hi, there Very glad to place bid on your project. I have read your project descriptions carefully. As I'm Autodesk Revit, Sketchup, AutoCAD expert and building architect, I have many experience on permit drawing and PD 기타
As an experienced professional proficient in AutoCAD and other architectural design software, I am confident that I can seamlessly convert your house plan from PDF to DWG. I understand the importance of precision and a 기타
hi there. i am an architect and autoCAD expert. i have 15 years of experience on house floor plan, site plan, elevation, working drawing. structural drawing, electrical and plumbing drawing details in autoCAD, i am ab 기타
Hello, I am leading an American Licensed Engineering team with a wealth of experience in precise CAD conversions. Our skilled professionals will accurately convert your house plan from PDF to AutoCAD (DWG) format, ensu 기타
As an architect with a deep understanding of AutoCAD, I am uniquely positioned to tackle your PDF to CAD conversion project. My extensive experience in handling architectural design and planning projects ensures that I 기타
Hello; We are interested in your PDF to CAD Conversion project. We are a professional team of expert architects from all over the world. Our team offers the highest quality and most effective projects with over 14 year 기타
Hello, We reviewed your bid requirements and we are ready to work on your project, I will provide you with the best quality work in less time. We have good experience in the Architectural and Structural truss design fi 기타
Hello, I am interested in the job you are hiring. I am an experienced autocad drafter. I can help you with your project. Kindly see my portfolio for further reference with my work. Looking forward to working with you. 기타
Hi I am a mechanical engineer with over 15 years experience in AutoCAD drafting. I am confident that I have skills and experience required to convert your PDF house plan in to AutoCAD (DWG) in excellent quality with i 기타



















