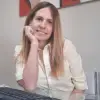
Detailed 3D Exterior House Model
$250-750 CAD
打开
已发布27 分钟前
•
在6天之内结束
$250-750 CAD
货到付款
I need a professional to create a detailed 3D model of a clients house's exterior. The model should incorporate detailed textures and finishes. We only need the house model, nothing beyond the house envelope. We do our own landscape 3D modelling but want to outsource the house part.
Key Requirements:
- Proficient in creating 3D models with detailed textures and finishes.
- We use Vectorworks software then bring models into Lumion. A format compatible with these two are essential
- Capable of providing a working file we can use to import into Lumion
Ideal skills for this job include extensive experience with 3D modeling software, a keen eye for detail, and the ability to translate real-world elements into a digital format.
Here's drone images: [login to view URL]:f:/s/PFLServer/Eq653KOSUnZEuWj126RQ-dUBYwamQXO_S_iIVR_Ej-5Kjg?e=OMD0qU
Here's site photos:
[login to view URL]:f:/s/PFLServer/Ep06EhnZUmhCoo5MdXCDdX0Bbd_rskwFIm_juR7qJFeKGw?e=Qj1Yfq
项目 ID: 38990469
关于此项目
51提案
公开招标
远程项目
活跃28 秒前
出价竞标
$
CAD
在Freelancer上竞价的好处
设定您的预算和时间范围
为您的工作获得报酬
简要概述您的提案
免费注册和竞标工作
51威客以平均价$363 CAD来参与此工作竞价

5.0
(72条评论)
7.5
7.5

5.0
(97条评论)
7.3
7.3

5.0
(54条评论)
6.9
6.9

4.8
(120条评论)
7.1
7.1

4.8
(31条评论)
6.7
6.7

4.8
(43条评论)
6.4
6.4

4.7
(74条评论)
6.2
6.2

5.0
(5条评论)
5.3
5.3

5.0
(22条评论)
4.9
4.9

5.0
(12条评论)
4.2
4.2

4.5
(11条评论)
3.6
3.6

3.1
(4条评论)
3.2
3.2

5.0
(1条评论)
2.2
2.2

5.0
(1条评论)
2.0
2.0

4.4
(3条评论)
1.8
1.8

5.0
(1条评论)
0.6
0.6

0.0
(0条评论)
0.0
0.0

0.0
(0条评论)
0.0
0.0

0.0
(1条评论)
0.0
0.0

0.0
(0条评论)
0.0
0.0
关于客户

Milton, Canada
0.0
0
会员自1月 14, 2025起
客户认证
类似的工作
$250-750 USD
$30-250 USD
$30-250 AUD
€30-250 EUR
$30-250 NZD
$30-250 USD
₹600-1500 INR
$8-15 USD / 小时
$30-250 USD
₹7500-15000 INR
₹1500-12500 INR
€250-750 EUR
$30-250 USD
$30-250 NZD
£20-250 GBP
$250-750 USD
$25-50 USD / 小时
$250-750 USD
₹600-1500 INR
$30-250 CAD
谢谢!我们已通过电子邮件向您发送了索取免费积分的链接。
发送电子邮件时出现问题。请再试一次。
加载预览
授予地理位置权限。
您的登录会话已过期而且您已经登出,请再次登录。

























