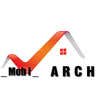Daly City Mixed-Use Urban Design
- Status: Open
- Prize: $3000
- Entries Received: 289


Contest Brief
Project Description for 6854 Mission St., Daly City, CA
The project is a meticulously planned mixed-use development, seamlessly blending residential and commercial spaces to maximize functionality, aesthetic appeal, and market value. This undertaking aims to set a new benchmark in luxurious urban living while addressing the dynamic needs of Daly City's vibrant community. We are seeking a creative and visionary design that beautifully stands out, delivering not only practicality but also architectural excellence. Designers must include all floor plans, sections, elevations, and renderings to showcase the project's full potential. A generous tip will be awarded to the winning design in recognition of outstanding work.
________________________________________
Project Highlights and Requirements
This mixed-use development must reflect a harmonious balance between luxury and functionality, with exceptional attention to detail in every aspect of design. The building will cater to both residential and commercial uses, ensuring sustainability, privacy, and aesthetic charm. Designers are encouraged to push creative boundaries, integrating innovative solutions that enhance the building's overall appeal while meeting all regulatory and safety standards.
Additionally, the design must consider the following:
• Staircase Placement: Stairs must be positioned on the side of the building to facilitate easy access in case of emergencies.
• Residential Views: Condos must prioritize views facing Miriam Street, ensuring optimal exposure to the neighborhood’s most appealing vistas.
• Luxury Penthouses: Penthouses must embody the highest standards of luxury, featuring two-story layouts:
o The first floor should include living spaces and a guest bedroom.
o The second floor should accommodate four bedrooms and integrate outdoor living spaces, delivering a truly exceptional experience.
• Future Collaboration: The winning designer will continue to work on the project to finalize all details for windows, doors, interiors, and provide interior renderings under a separate contract with payments to be agreed upon.
________________________________________
Key Design and Functional Features
First Floor
• Parking Entrance: Strategically accessed from Miriam Street, optimized for maximum capacity with 50-55 spaces, accommodating residents, visitors, and commercial patrons. Utilize tandem parking configurations if necessary.
• Garbage Room: A thoughtfully designed, efficient garbage disposal area with resident access from the second floor where feasible. Separate garbage collection access from Miriam Street ensures smooth operation.
• Vertical Circulation: Two centrally located elevators and stairs on the side of the building, designed to minimize corridor lengths while ensuring compliance with U.S. building standards and emergency access requirements.
________________________________________
Second Floor
• Commercial Storefront: A minimum 2,500 square feet of premium retail space, expandable based on feasibility, designed for modern businesses.
• Supplemental Parking: Additional spaces to meet the demands of both commercial and residential tenants.
• Main Residential Entrance: Positioned on Mission Street, featuring:
o A luxurious and welcoming entryway.
o Secure and spacious package storage for resident deliveries.
________________________________________
Third Floor
• Resident Amenities: A 400–600 square-foot party room with bathrooms for private gatherings, ensuring no disturbance to nearby condominiums.
• Residential Units:
o Four (4) three-bedroom condominiums.
o One (1) two-bedroom condominium.
o Views: All units should prioritize views toward Miriam Street for optimal aesthetics.
________________________________________
Fourth and Fifth Floors
• Identical Residential Layouts:
o Four (4) three-bedroom condominiums.
o Two (2) two-bedroom condominiums.
o Views: All units should prioritize views toward Miriam Street for optimal aesthetics.
________________________________________
Sixth Floor
• Residential Units:
o One (1) one-bedroom condominium.
o Two (2) two-bedroom condominiums.
o Two (2) four-bedroom condominiums.
o Views: All units should prioritize views toward Miriam Street for optimal aesthetics.
________________________________________
Seventh Floor
• Luxury Penthouses:
o Two (2) two-story penthouses, each featuring:
First Floor:
Spacious living areas and a guest bedroom.
Second Floor:
Four bedrooms and outdoor living spaces for relaxation and entertaining.
Views: Penthouses should offer expansive vistas, with primary orientations toward Miriam Street.
________________________________________
Design Specifications and Guidelines
1. Setbacks:
o First and Second Floors: Utilize 100% of the lot with no setbacks.
o Residential Floors (3rd–7th):
5-foot setbacks on non-street-facing sides.
3-foot street-facing projections, where permissible.
2. Balconies:
o Every unit will feature a private, well-sized balcony, designed for Daly City's climate, with integrated mechanical/utility rooms to minimize noise and enhance ventilation.
3. Open Floor Plans:
o Modern, efficient layouts emphasizing space and visual appeal.
4. Ceiling Heights:
o Residential units: 9' 3" clear ceiling height.
o Penthouses: 12' ceilings in living areas; 9' ceilings in bedrooms.
5. Privacy-Oriented Design:
o Avoid opposing unit entrances and minimize corridor lengths for enhanced privacy.
6. Amenities:
o Integrate a secure garbage disposal system, emergency access features, and centralized vertical circulation to meet fire safety standards and accessibility requirements.
________________________________________
Deliverables
Participants must submit the following:
• Complete Floor Plans for all levels.
• Sections and Elevations showcasing design elements and compliance.
• High-Quality Renderings illustrating the building's exterior, interiors, and surrounding environment.
________________________________________
Selection Criteria
The winning design will be chosen based on creativity, adherence to the project’s goals, and the ability to deliver an aesthetically striking and functional building. Collaboration with the owner will be key in refining and finalizing the design.
________________________________________
Future Collaboration and Incentives
The selected designer will also have the opportunity to work on a separate contract to finalize all windows, doors, interiors, and provide detailed interior renderings for the project, with payments to be agreed upon. Additionally:
• The designer will receive recognition for their work on a landmark project in Daly City.
• A generous tip will be awarded for exemplary work in the initial design phase.
This project represents an opportunity to create a visionary development that transforms Daly City's urban landscape, combining modern luxury, practicality, and sustainability into one breathtaking design.
Recommended Skills
Public Clarification Board
How to get started with contests
-

Post Your Contest Quick and easy
-

Get Tons of Entries From around the world
-

Award the best entry Download the files - Easy!






















