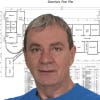
Sketchup preferred. Residential Floorplans & Elevation Drawings
£250-750 GBP
Maksettu toimituksen yhteydessä
Updated. I have client sketches (very basic) for a 2 story residential building and need a professional to create 3D floorplans and elevation drawings from them in order to help them price and agree their renovation proposals. Looking for someone with strong architectural design skills and experience in creating detailed and accurate layouts.
Required will be basing the layout changes on hand marked existing floorplans, dropping in furniture layouts (based on approximate furniture sizes) and some key elevations to show kitchens, bathroom and joinery layout in two rooms.
Preferred in SketchUp please and model issues in Sketchup. Sketches by client to be uploaded in the next day.
Projektin tunnus: #39022888
Tietoa projektista
108 freelanceria on tarjonnut keskimäärin £368 tähän työhön
As a highly qualified and experienced architectural designer, I believe I am an ideal fit for your project. I have over several years of professional experience, working on designing, drawing, and 3D modeling for resid Lisää
Hi,I hope you are doing well. I am a freelance architect with a strong background in architecture and interior design. I offer a variety of services, including BIM engineering, Architectural Design, Interior design an Lisää
Hello! My name is Valentin, and I checked your description carefully. I am an Autodesk Revit expert who offers BIM services. I have a lot of experience with architecture projects and 3D modeling. Software Specializatio Lisää
As an seasoned 3D modeling and rendering expert, I bring six years of experience to the table, specializing in architectural and product designs. Over the course of my career, I have worked closely with numerous client Lisää
Hello; We reviewed your project summary. We have excellent ideas for your project and we are very experienced in these projects. We are an architectural company made up of professional architects. We can complete your Lisää
Hi There, We read and understand your description and are willing to work on the project. We are a team of Professional Architects and Interior Designer in the field with more than 8 Years of Experience. We have a vas Lisää
Hi Dear, I will summarize all the details and provide you with clear work . I am a professional architect designer & 3d visualizer with 8 years of experience. are you looking for a :Residential Floorplans & Elevation D Lisää
With over a decade of experience in architectural design, my team and I possess the skills and expertise needed to bring your sketches to life through a 3D format. We're not just limited to creating floor plans; our sk Lisää
Hi there! As an architectural design enthusiast with extensive experience in creating residential floorplans and elevation drawings, I believe I'm the perfect fit for your project. I've worked on numerous similar proje Lisää
Howdy, i just gone through your project "Residential Floorplans & Elevation Drawings" and understood your what you explained in your description that "I have sketches for a residential building and need a professional Lisää
Hello, I’d be delighted to help bring your residential building sketches to life. As an experienced architect, I specialize in creating detailed and accurate 3D floorplans and elevation drawings that align with your v Lisää
I AM NOT LIKE OTHER 99% OF SELLERS. YOU WILL PAY ONLY AFTER THE WORK IS COMPLETE, AND I ONLY FOCUS ON EXPLAINING WHAT I UNDERSTAND. PLEASE READ IT. I am going to start your project right now. With expertise in archite Lisää
Hey there, thank you for posting your project online. I have been through your project description and I can say I have a reliant skill set to provide you the floor plans of your dry of your project. I have experience Lisää
As an architectural designer with a specialization in 3D modeling and rendering, I would be the perfect fit for your project. With proficiency in Autodesk Maya, Zbrush, Blender, and AutoCAD, I ensure that you will rece Lisää
With my formal education in architecture and extensive experience in residential and commercial projects, I am confident that I can create the high-quality 3D floorplans and elevation drawings that you need. Whether it Lisää
With utmost confidence, I can assure you that I possess the skills and experience necessary to transform your residential building sketches into detailed 3D floorplans and elevation drawings. As an astute Architect and Lisää



















