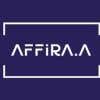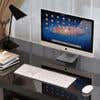Large Office Space Design
- Status: Closed
- Prêmio: $150
- Inscrições Recebidas: 44
- Vencedor: AyaElkh0ly
Síntese do concurso
We are evaluating several office building spaces for our company and this is the first. The space required will be for approximately 20-25 employees. The plan is for an Open Concept. The space in this building will encompass approximately 6,390 useable square feet. A pdf and dwg files are included. The white area on the pdf is the designated space.
THE PLANS SHOULD ONLY INCLUDE AROUND 5,500 ACTUAL SQUARE FEET of the available space. starting at the elevator bank area, so that is the area that should be depicted in your plan. If you can accomplish the goals below in a somewhat smaller area of the available space, that would be beneficial.
Key specifics include:
- Optimized for productivity and workflow
- Efficient space layout that maximizes utility
- Incorporation of aspects to ensure employee comfort
- Design suitable for a professional ambiance
- All measurements are to be in feet and inches, not metric.
- 3D photorealistic renderings including areal type view are not required but are encouraged once the space plan designs have been "approved"
Notable office or room notes:
The front entrance will be closest to the elevator bank identified in the plans.
There should be a lobby area when customers walk in the door, with a seating area available for approximately four people.
There will be no designated receptionist actually sitting in the lobby. The likely two receptionists should be in a room adjacent to the lobby with an opening or sliding window for the receptionists to greet clients but still maintain privacy for the documents they are working on. Ideally they would be on both sides of the opening so that they could both easily access the opening in case one of them is not there at the moment a client arrives. There will be one other person in this administrative room for a total of three. All three should have built in work areas.
There should also be a large conference room near the receptionist area so that clients are not walking through the space to get to the conference room. The conference room should also be large enough to handle 20+ people but not all of them need to be seated at a conference table at one time. The company has at least one meeting a month where all 20+ employees are in the room.
There should also be two additional collaboration/huddle rooms which are essentially small conference rooms to accommodate at least four people. These should be in the interior areas for use by employees.
There should also be a kitchen/break room large enough to handle six to eight people seated and one or two full size refrigerators, two microwaves or microwave doors, a dishwasher, sink, pantry, and adequate cabinetry.
There should be one or two additional storage areas. One for office supplies and the other for larger items like a Christmas Tree and decorations, cleaning supplies and so on. These two could be combined if efficient to do so.
There is also a need for two copier areas. These should not be in separate rooms but should be in the open, possibly in small indentations somewhere with one near the front administrative area and the other further into the space. The will both require small upper and lower cabinetry to store paper, toner, etc. and a counter top small work area in between the upper and lower cabinets.
The two design concept requirements are as follows, both with all of the above specifications:
First is an open concept design with:
- Either (a) Five offices along the exterior windows all approximately 15 feet by 15 feet or (b) three 15 feet by 15 feet and two 15 feet by 10 feet. The actual sizes will likely be dictated by the window mullions.
- Five office spaces along interior walls all approximately 10 feet by 15 feet.
- All will have glass doors and glass walls on the interior facing walls.
- Cubicle type workstations approximately 8 feet by 8 feet for at least 12 people. These do not all have to be adjacent to each other. Some could be in modules of say four each around the space.
Second design would be less open and have more offices and less cubicle workstations.
Appropriate experience in corporate interior design and space planning is a must. This project involves more than just aesthetics; I appreciate thoughtful, practical, and efficient proposals.
Contest Deliverables include:
pdf version of the entire space plan including measurements in feet and inches
3D version is not required but encouraged.
Winner Deliverables will include the pdf version and AutoCAD file
Habilidades Recomendadas
Feedback do Empregador
“It was easy and quick to respond to change ideas.”
![]() rbacpa, United States.
rbacpa, United States.
Principais inscrições deste concurso
-
AyaElkh0ly Egypt
-
Affiraatta Pakistan
-
ssquaredesign India
-
AyaElkh0ly Egypt
-
AyaElkh0ly Egypt
-
AyaElkh0ly Egypt
-
AyaElkh0ly Egypt
-
FatmaAbuKhadra Egypt
-
Pramod247 United Arab Emirates
-
ahmedassad902 Egypt
-
ssquaredesign India
-
Affiraatta Pakistan
-
Affiraatta Pakistan
-
Affiraatta Pakistan
-
Affiraatta Pakistan
-
Affiraatta Pakistan
Painel de Comentários
Como começar com concursos
-

Publique seu Concurso Rápido e fácil
-

Obtenha Toneladas de Inscrições De todo o mundo
-

Premie a melhor inscrição Baixe os arquivos, é fácil!


























